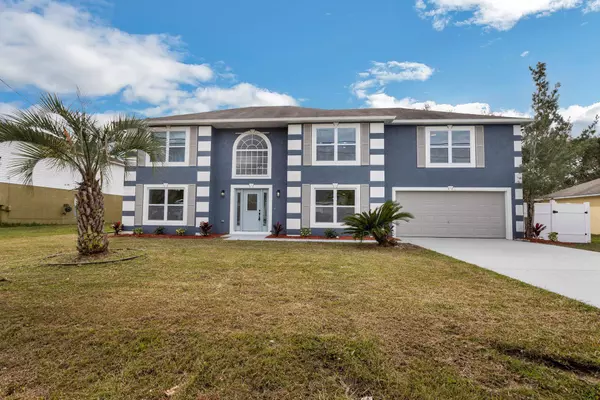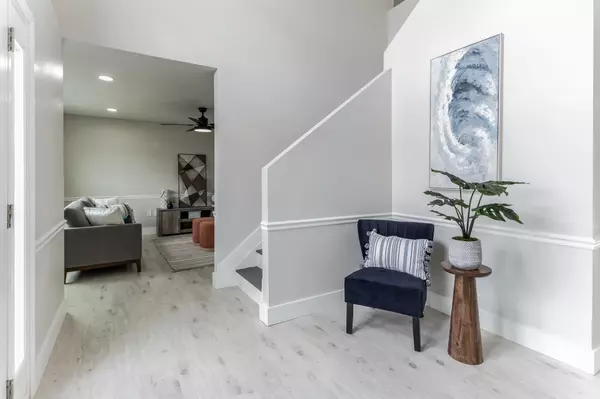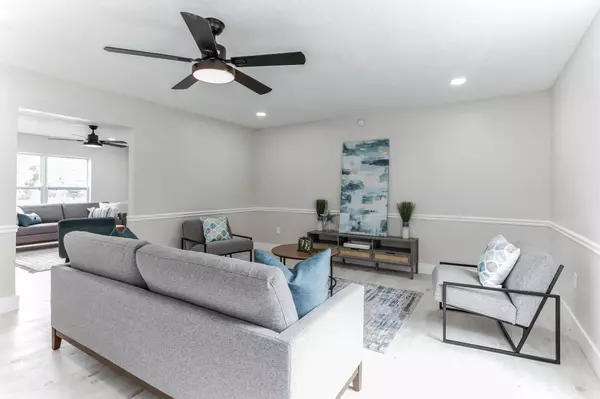73 London DR Palm Coast, FL 32137
5 Beds
3 Baths
2,928 SqFt
UPDATED:
12/23/2024 07:22 PM
Key Details
Property Type Single Family Home
Sub Type Single Family Residence
Listing Status Active
Purchase Type For Sale
Square Footage 2,928 sqft
Price per Sqft $153
MLS Listing ID 1004618
Style Traditional
Bedrooms 5
Full Baths 3
HOA Y/N No
Total Fin. Sqft 2928
Originating Board Space Coast MLS (Space Coast Association of REALTORS®)
Year Built 2004
Annual Tax Amount $3,586
Tax Year 2023
Lot Size 10,019 Sqft
Acres 0.23
Property Description
Location
State FL
County Flagler
Area 999 - Out Of Area
Direction From intersection of Belle Terre Pkwy and Matanzas Woods Pkwy take Lakeview Blvd north to Left on London Dr. Home is on Left.
Rooms
Primary Bedroom Level Second
Living Room Main
Kitchen Main
Interior
Interior Features Ceiling Fan(s), Kitchen Island, Open Floorplan
Heating Central
Cooling Central Air
Flooring Vinyl
Furnishings Unfurnished
Appliance Dishwasher, Disposal, Electric Oven, Microwave, Refrigerator
Laundry In Unit
Exterior
Exterior Feature ExteriorFeatures
Parking Features Attached
Garage Spaces 2.0
Fence Vinyl
Pool None
Utilities Available Cable Available, Electricity Available, Electricity Connected, Sewer Available, Sewer Connected, Water Available, Water Connected
Roof Type Shingle
Present Use Residential
Street Surface Asphalt,Paved
Porch Patio
Garage Yes
Private Pool No
Building
Lot Description Cleared
Faces East
Story 2
Sewer Public Sewer
Water Public
Architectural Style Traditional
Level or Stories Two
New Construction No
Others
Senior Community No
Tax ID 07-11-31-7037-01350-0400
Acceptable Financing Cash, Conventional
Listing Terms Cash, Conventional
Special Listing Condition Auction






