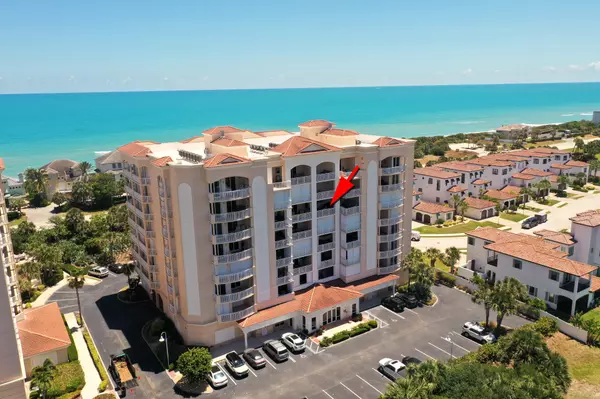110 Warsteiner WAY #603 Melbourne Beach, FL 32951
3 Beds
3 Baths
2,007 SqFt
UPDATED:
01/07/2025 02:43 AM
Key Details
Property Type Condo
Sub Type Condominium
Listing Status Active
Purchase Type For Sale
Square Footage 2,007 sqft
Price per Sqft $473
Subdivision Aquarina Pud Stage 1 Tracts C And D Stage 2
MLS Listing ID 1013111
Bedrooms 3
Full Baths 2
Half Baths 1
HOA Fees $1,073/mo
HOA Y/N Yes
Total Fin. Sqft 2007
Originating Board Space Coast MLS (Space Coast Association of REALTORS®)
Year Built 2009
Annual Tax Amount $7,809
Tax Year 2023
Lot Size 1,307 Sqft
Acres 0.03
Property Description
Location
State FL
County Brevard
Area 385 - South Beaches
Direction 1st right after gates. Next right on Warsteiner Way- south tower.
Body of Water Atlantic Ocean
Rooms
Primary Bedroom Level Main
Interior
Interior Features Breakfast Bar, Breakfast Nook, Built-in Features, Ceiling Fan(s), His and Hers Closets, Open Floorplan, Primary Bathroom -Tub with Separate Shower, Split Bedrooms, Walk-In Closet(s)
Heating Central, Electric
Cooling Central Air, Electric
Flooring Tile
Furnishings Unfurnished
Appliance Dishwasher, Dryer, Electric Oven, Electric Range, Electric Water Heater, Microwave, Refrigerator, Washer
Exterior
Exterior Feature Balcony, Courtyard, Fire Pit, Outdoor Shower, Tennis Court(s), Boat Ramp - Private, Storm Shutters
Parking Features Additional Parking, Assigned, Garage, Garage Door Opener, Unassigned, Underground
Garage Spaces 1.0
Utilities Available Cable Available, Electricity Available, Water Connected
Amenities Available Barbecue, Beach Access, Boat Launch, Cable TV, Car Wash Area, Clubhouse, Elevator(s), Fitness Center, Golf Course, Maintenance Grounds, Management- On Site, Pickleball, Sauna, Tennis Court(s), Trash
Waterfront Description Ocean Access,Ocean Front,River Access,River Front,Intracoastal
View Golf Course, Ocean, River
Roof Type Concrete,Tile
Present Use Residential
Street Surface Asphalt
Porch Deck
Garage Yes
Private Pool No
Building
Lot Description Dead End Street, On Golf Course
Faces West
Story 1
Sewer Public Sewer
Water Public
Level or Stories One
New Construction No
Schools
Elementary Schools Gemini
High Schools Melbourne
Others
Pets Allowed Yes
HOA Name Bayside Management
HOA Fee Include Insurance,Maintenance Grounds,Maintenance Structure,Pest Control,Sewer,Trash,Water
Senior Community No
Tax ID 29-38-25-Qo-00000.0-0003.75
Security Features Fire Sprinkler System,Key Card Entry,Security Gate,Entry Phone/Intercom,Secured Lobby
Acceptable Financing Cash, Conventional
Listing Terms Cash, Conventional
Special Listing Condition Standard






