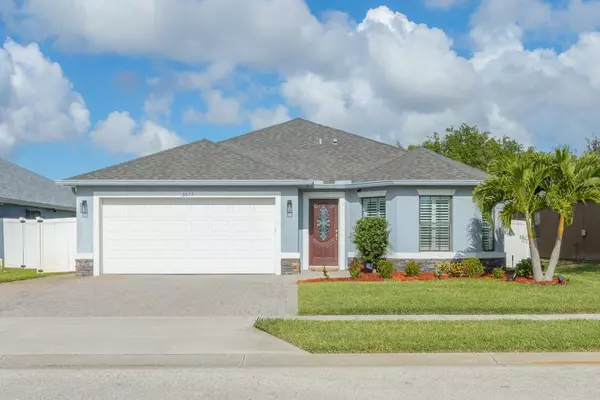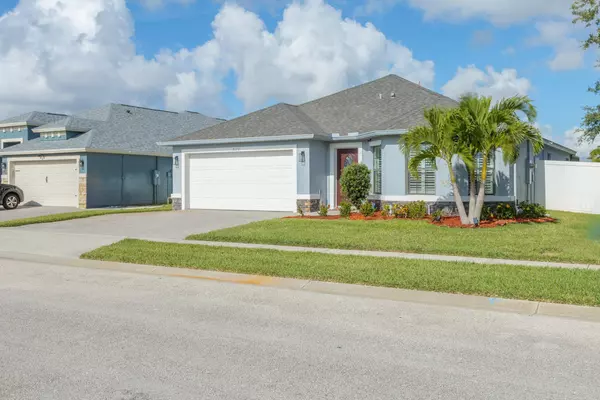3672 Brantley CIR Rockledge, FL 32955
4 Beds
2 Baths
1,704 SqFt
UPDATED:
01/11/2025 11:57 PM
Key Details
Property Type Single Family Home
Sub Type Single Family Residence
Listing Status Active
Purchase Type For Sale
Square Footage 1,704 sqft
Price per Sqft $305
Subdivision Brackenwood Subdivision
MLS Listing ID 1013267
Style Ranch
Bedrooms 4
Full Baths 2
HOA Fees $300/ann
HOA Y/N Yes
Total Fin. Sqft 1704
Originating Board Space Coast MLS (Space Coast Association of REALTORS®)
Year Built 2010
Annual Tax Amount $1,961
Tax Year 2023
Lot Size 6,534 Sqft
Acres 0.15
Property Description
pool & patio There is a PVC fence encompacing the back yard for additional privacy.Brand newBdurable floor coating in the garage. Close to shopping,churches & entertainment, minutes to the intra-coastal & Kennedy Space Center. This home is ideal for practicality & sophistication. This home is a must see!
Location
State FL
County Brevard
Area 214 - Rockledge - West Of Us1
Direction From I-9 Fiske Blvd exit, East on Barnes Blvd., Left on Brantley Circle. Or From U.S. Hwy. 1, West on Barnes Blvd., turn right on Brantley Circle
Interior
Interior Features Ceiling Fan(s), Open Floorplan, Primary Bathroom - Tub with Shower, Split Bedrooms, Vaulted Ceiling(s), Walk-In Closet(s)
Heating Central, Electric
Cooling Central Air, Electric
Flooring Laminate, Tile
Furnishings Unfurnished
Appliance Dishwasher, Disposal, Dryer, Electric Oven, Electric Range, Electric Water Heater, Ice Maker, Microwave, Refrigerator, Washer, Water Softener Owned
Laundry Electric Dryer Hookup, In Unit, Washer Hookup
Exterior
Exterior Feature Storm Shutters
Parking Features Attached, Garage, Garage Door Opener
Garage Spaces 2.0
Fence Back Yard, Vinyl
Pool In Ground, Screen Enclosure
Utilities Available Sewer Connected, Water Connected
Amenities Available Other
Roof Type Shingle
Present Use Residential,Single Family
Street Surface Paved
Accessibility Accessible Full Bath
Porch Deck, Patio, Screened
Road Frontage Other
Garage Yes
Private Pool Yes
Building
Lot Description Few Trees, Sprinklers In Front, Sprinklers In Rear, Other
Faces East
Story 1
Sewer Public Sewer
Water Public
Architectural Style Ranch
Level or Stories One
New Construction No
Schools
Elementary Schools Williams
High Schools Rockledge
Others
Pets Allowed Yes
HOA Name Brackenwood HOA
Senior Community No
Tax ID 25-36-23-26-00000.0-0132.00
Security Features Security System Owned
Acceptable Financing Cash, Conventional, FHA, VA Loan
Listing Terms Cash, Conventional, FHA, VA Loan
Special Listing Condition Standard






