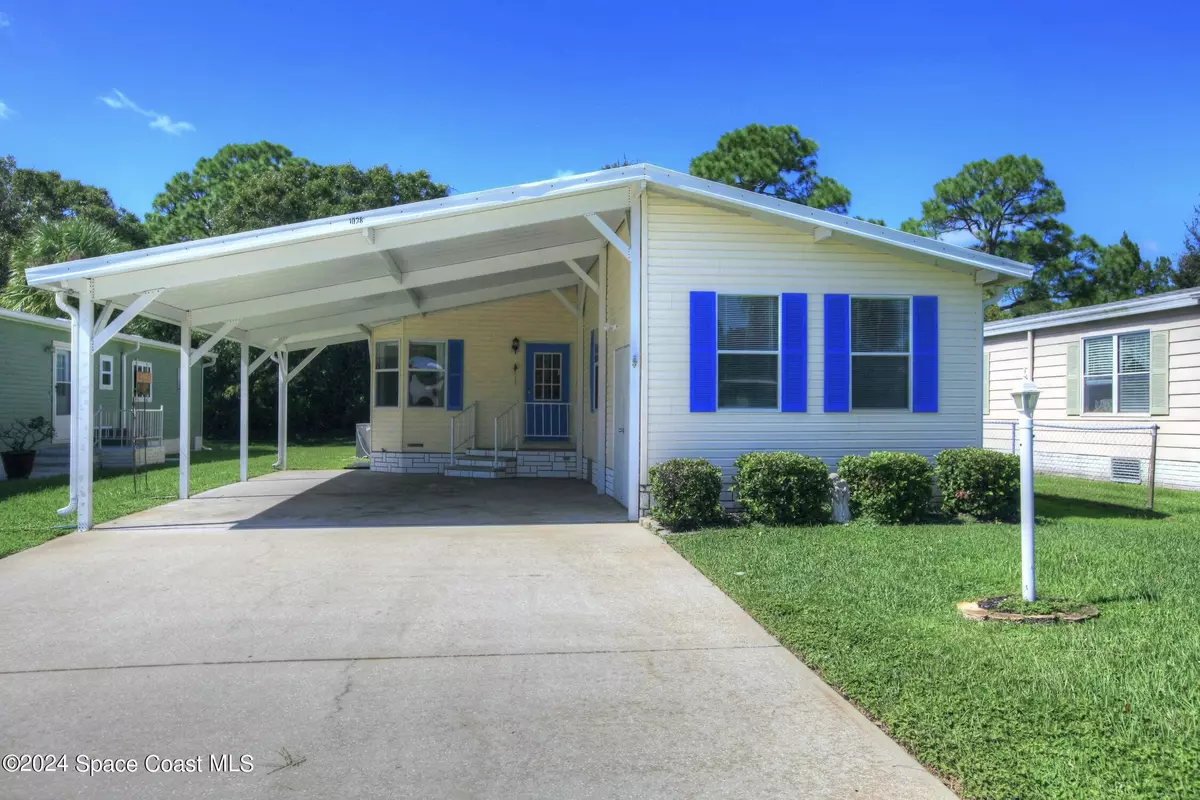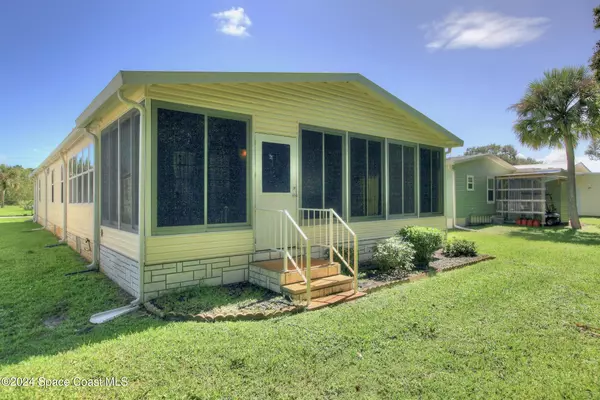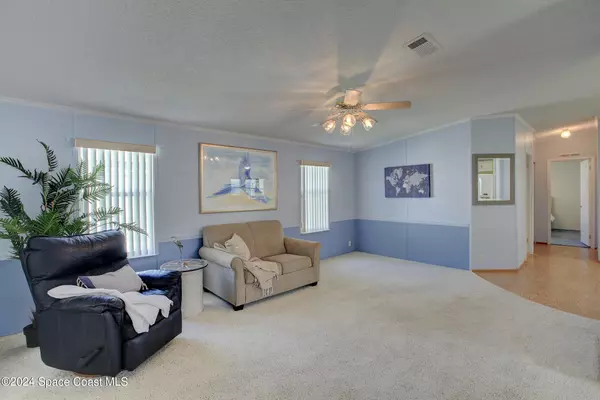1028 Sebastian RD Barefoot Bay, FL 32976
2 Beds
2 Baths
1,337 SqFt
UPDATED:
11/21/2024 01:12 AM
Key Details
Property Type Manufactured Home
Sub Type Manufactured Home
Listing Status Active
Purchase Type For Sale
Square Footage 1,337 sqft
Price per Sqft $163
Subdivision Barefoot Bay Unit 1
MLS Listing ID 1027331
Bedrooms 2
Full Baths 2
HOA Y/N No
Total Fin. Sqft 1337
Originating Board Space Coast MLS (Space Coast Association of REALTORS®)
Year Built 1994
Tax Year 2024
Lot Size 6,098 Sqft
Acres 0.14
Lot Dimensions 50x119
Property Description
Location
State FL
County Brevard
Area 350 - Micco/Barefoot Bay
Direction US Highway 1 to Micco Road. Left on Sebastian Road. Home is on the right.
Rooms
Primary Bedroom Level Main
Bedroom 2 Main
Living Room Main
Dining Room Main
Kitchen Main
Extra Room 1 Main
Family Room Main
Interior
Interior Features Ceiling Fan(s), Primary Bathroom - Tub with Shower, Split Bedrooms, Walk-In Closet(s)
Heating Central, Electric
Cooling Central Air, Electric
Flooring Carpet, Vinyl
Furnishings Unfurnished
Appliance Dishwasher, Electric Range, Refrigerator, Water Softener Owned
Laundry In Unit
Exterior
Exterior Feature ExteriorFeatures
Parking Features Attached Carport
Carport Spaces 2
Utilities Available Cable Available, Electricity Connected, Sewer Connected, Water Connected
Roof Type Shingle
Present Use Manufactured Home,Single Family
Porch Glass Enclosed, Porch
Garage No
Private Pool No
Building
Lot Description Cleared
Faces East
Story 1
Sewer Public Sewer
Water Public
New Construction No
Schools
Elementary Schools Sunrise
High Schools Bayside
Others
Senior Community No
Tax ID 30-38-15-01-00016.0-0015.00
Acceptable Financing Cash, Conventional
Listing Terms Cash, Conventional
Special Listing Condition Standard






