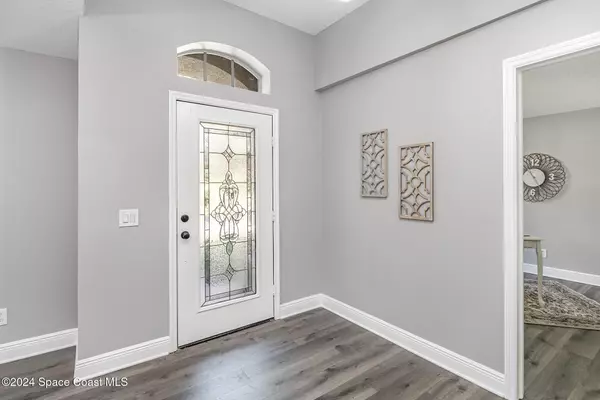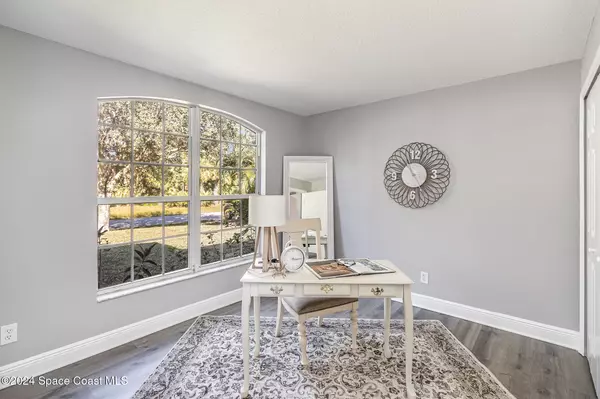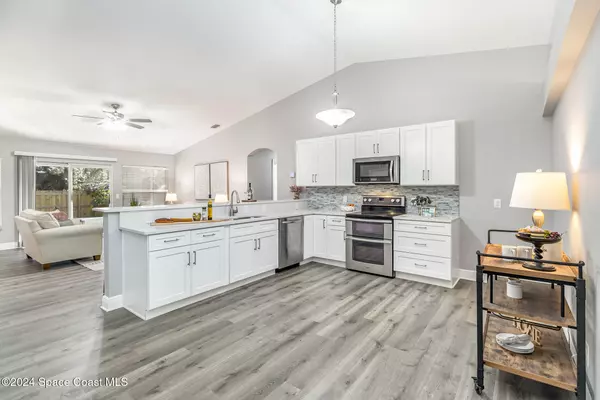256 Ocarina ST SW Palm Bay, FL 32908
4 Beds
2 Baths
1,814 SqFt
UPDATED:
01/02/2025 06:34 PM
Key Details
Property Type Single Family Home
Sub Type Single Family Residence
Listing Status Active
Purchase Type For Sale
Square Footage 1,814 sqft
Price per Sqft $184
Subdivision Mallard Lakes Subd
MLS Listing ID 1027405
Style Spanish
Bedrooms 4
Full Baths 2
HOA Y/N No
Total Fin. Sqft 1814
Originating Board Space Coast MLS (Space Coast Association of REALTORS®)
Year Built 2003
Annual Tax Amount $1,179
Tax Year 2023
Lot Size 10,019 Sqft
Acres 0.23
Property Description
Location
State FL
County Brevard
Area 345 - Sw Palm Bay
Direction I95 to Malabar Rd exit 173. Head West 2.5 miles, left on Minton Rd, right on Jupiter, left on Degroot Rd for 3.6 miles, right onto Ocarina.
Rooms
Primary Bedroom Level Main
Bedroom 2 Main
Bedroom 3 Main
Interior
Interior Features Ceiling Fan(s), Eat-in Kitchen, Entrance Foyer, Open Floorplan, Pantry, Primary Bathroom -Tub with Separate Shower, Walk-In Closet(s)
Heating Central, Electric
Cooling Central Air
Flooring Vinyl
Furnishings Unfurnished
Appliance Dishwasher, Disposal, Electric Oven, Electric Range, Electric Water Heater, Microwave
Laundry Electric Dryer Hookup, In Unit, Washer Hookup
Exterior
Exterior Feature ExteriorFeatures
Parking Features Garage
Garage Spaces 2.0
Fence Back Yard, Fenced, Wood
Pool None
Utilities Available Electricity Connected, Water Connected
View Trees/Woods
Roof Type Shingle
Present Use Ranch,Residential,Single Family
Street Surface Paved
Porch Screened
Garage Yes
Private Pool No
Building
Lot Description Many Trees
Faces North
Story 1
Sewer Public Sewer
Water Public
Architectural Style Spanish
Level or Stories One
Additional Building Shed(s)
New Construction No
Schools
Elementary Schools Westside
High Schools Bayside
Others
Pets Allowed Yes
Senior Community No
Tax ID 29-36-25-Jp-01521.0-0010.00
Acceptable Financing Cash, Conventional
Listing Terms Cash, Conventional
Special Listing Condition Corporate Owned, Owner Licensed RE






