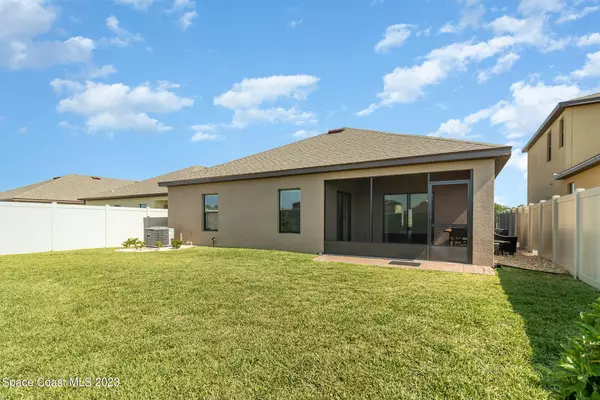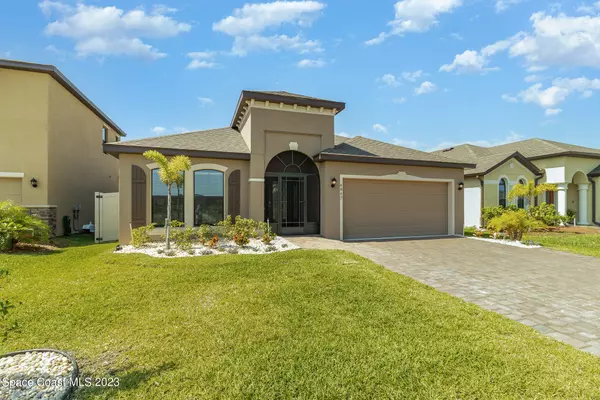4067 Broomsedge CIR West Melbourne, FL 32904
4 Beds
3 Baths
2,162 SqFt
UPDATED:
12/19/2024 12:51 AM
Key Details
Property Type Single Family Home
Sub Type Single Family Residence
Listing Status Pending
Purchase Type For Rent
Square Footage 2,162 sqft
Subdivision The Willows
MLS Listing ID 1027403
Style Craftsman,Ranch,Other
Bedrooms 4
Full Baths 3
HOA Fees $10
HOA Y/N Yes
Total Fin. Sqft 2162
Originating Board Space Coast MLS (Space Coast Association of REALTORS®)
Year Built 2021
Lot Size 6,098 Sqft
Acres 0.14
Property Description
4 bedrooms, 3 full bathrooms. Master has huge walk in closet. Wood plank tile Throughout.
Resort style pool, kids waterpark with huge water slide, playground, tennis, volley ball courts, large gazebo & gym.
Long-Term Tenants Welcome!
60 day notice toto move out after 1st year. Newest community at the end of the property. Peaceful and great views.
Lease can be extended as needed ,with 60 day notice for up to
3 years..
Location
State FL
County Brevard
Area 331 - West Melbourne
Direction Minton Rd heading Southeast on Norfolk Pkwy, Make a Right on Shallow Creek to the Last Gated Community. House is on the Left-Hand Side.
Interior
Interior Features Built-in Features, Ceiling Fan(s), Eat-in Kitchen, His and Hers Closets, Kitchen Island, Open Floorplan, Primary Bathroom - Tub with Shower, Primary Bathroom -Tub with Separate Shower, Primary Downstairs, Smart Thermostat, Split Bedrooms, Vaulted Ceiling(s), Walk-In Closet(s)
Heating Central, Electric, Hot Water, Separate Meters
Cooling Central Air, Electric
Furnishings Unfurnished
Appliance Dishwasher, Disposal, Dryer, Electric Cooktop, Electric Range, Electric Water Heater, Freezer, Ice Maker, Microwave, Refrigerator, Washer, None
Laundry Electric Dryer Hookup, In Unit
Exterior
Exterior Feature Tennis Court(s), Storm Shutters
Parking Features Attached, Garage, Garage Door Opener, Gated
Garage Spaces 2.0
Fence Back Yard, Fenced, Full
Utilities Available Cable Available, Electricity Available, Electricity Connected, Natural Gas Not Available, Sewer Available, Water Available, Water Connected
Amenities Available Barbecue, Cable TV, Children's Pool, Clubhouse, Fitness Center, Gated, Jogging Path, Management - Part Time, Park, Pickleball, Playground, Racquetball, Tennis Court(s)
View Trees/Woods
Street Surface Concrete,Paved
Porch Patio, Porch, Screened
Road Frontage Private Road
Garage Yes
Building
Faces North
Story 1
Architectural Style Craftsman, Ranch, Other
Level or Stories One
Schools
Elementary Schools Meadowlane
High Schools Melbourne
Others
Pets Allowed Yes
HOA Fee Include Maintenance Grounds,Other
Senior Community No
Security Features Fire Alarm,Security Gate,Security System Leased,Security System Owned,Smoke Detector(s)
Special Listing Condition Smoking Prohibited






