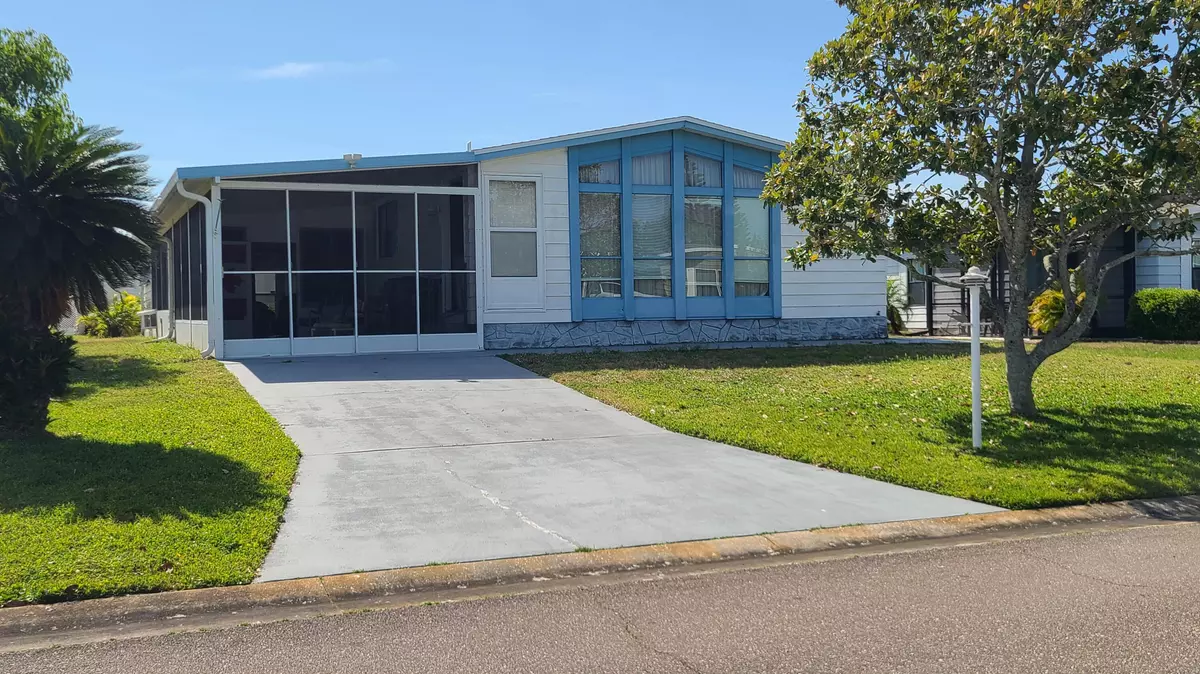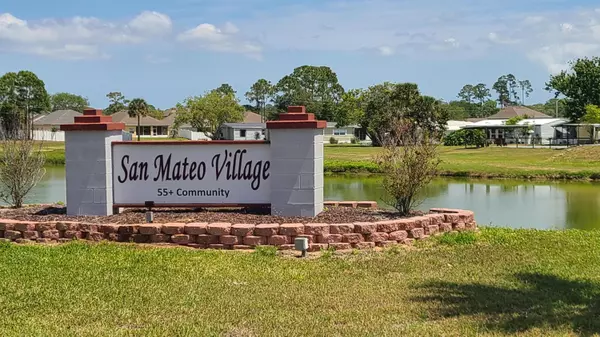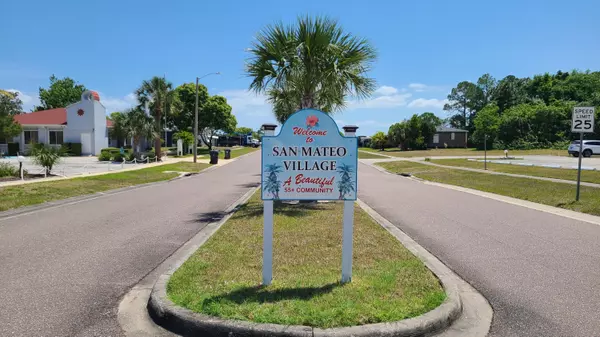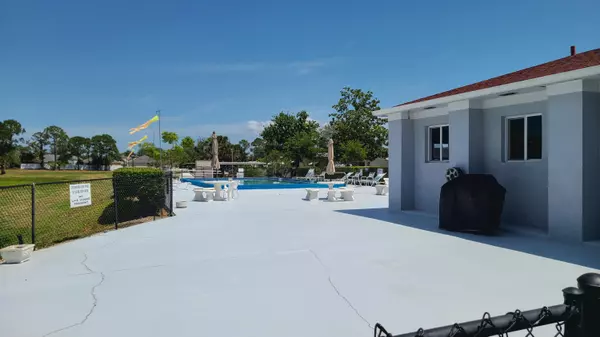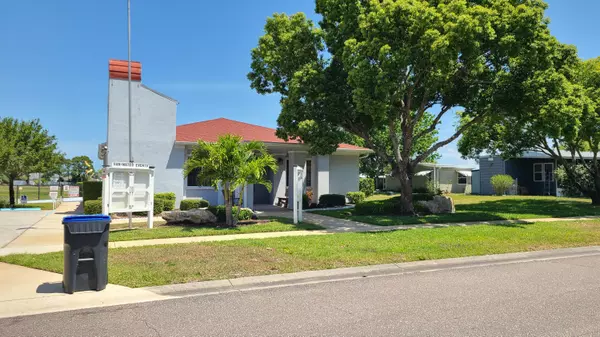5006 Santa Barbara AVE Titusville, FL 32780
2 Beds
2 Baths
1,405 SqFt
OPEN HOUSE
Wed Jan 15, 2:00pm - 4:00pm
UPDATED:
01/10/2025 11:36 AM
Key Details
Property Type Manufactured Home
Sub Type Manufactured Home
Listing Status Active
Purchase Type For Sale
Square Footage 1,405 sqft
Price per Sqft $131
Subdivision San Mateo Village Sec 1
MLS Listing ID 1027902
Style Traditional
Bedrooms 2
Full Baths 2
HOA Fees $100/mo
HOA Y/N Yes
Total Fin. Sqft 1405
Originating Board Space Coast MLS (Space Coast Association of REALTORS®)
Year Built 1984
Annual Tax Amount $1,706
Tax Year 2024
Lot Size 5,663 Sqft
Acres 0.13
Property Description
This cozy 2-bedroom, 2-bathroom home features recent remodeling for a fresh feel and an expansive screened enclosure with windows and AC for year-round comfort. A well for the sprinkler system and a newer roof (installed October 2023) add to the appeal. With so much potential, you can make it your own or simply unpack and relax—this home is truly turn-key! Don't miss your chance to embrace this delightful lifestyle!
Location
State FL
County Brevard
Area 104 - Titusville Sr50 - Kings H
Direction From U.S. 1 head west on Cheney Hwy till you come to the light on Sisson and turn left. Follow on Sisson approximately 1 mile. San Mateo Village will be on your right, follow San Mateo Blvd till you come to Santa Barbara on your left, turn and follow till you get to 5006 on your left.
Rooms
Primary Bedroom Level Main
Master Bedroom Main
Dining Room Main
Kitchen Main
Extra Room 1 Main
Interior
Interior Features Breakfast Bar, Built-in Features, Ceiling Fan(s), Eat-in Kitchen, Open Floorplan, Primary Bathroom -Tub with Separate Shower, Walk-In Closet(s), Wet Bar
Heating Electric
Cooling Central Air, Wall/Window Unit(s)
Flooring Carpet, Laminate
Furnishings Furnished
Appliance Dryer, Electric Cooktop, Electric Oven, Electric Water Heater, Microwave, Refrigerator, Washer
Laundry Electric Dryer Hookup, Washer Hookup
Exterior
Exterior Feature Other
Parking Features Attached Carport
Carport Spaces 1
Utilities Available Cable Available, Electricity Connected, Sewer Connected, Water Connected
Amenities Available Barbecue, Clubhouse, Management - Full Time, Park, Shuffleboard Court
View Other
Roof Type Shingle
Present Use Manufactured Home,Residential
Street Surface Asphalt
Porch Front Porch, Glass Enclosed
Road Frontage City Street
Garage No
Private Pool No
Building
Lot Description Sprinklers In Front, Sprinklers In Rear
Faces East
Story 1
Sewer Public Sewer
Water Public
Architectural Style Traditional
Level or Stories One
New Construction No
Schools
Elementary Schools Imperial Estates
High Schools Titusville
Others
HOA Name San Mateo Village
HOA Fee Include Pest Control
Senior Community Yes
Tax ID 22-35-27-75-*-25
Acceptable Financing Cash, Conventional, FHA, VA Loan
Listing Terms Cash, Conventional, FHA, VA Loan
Special Listing Condition Standard


