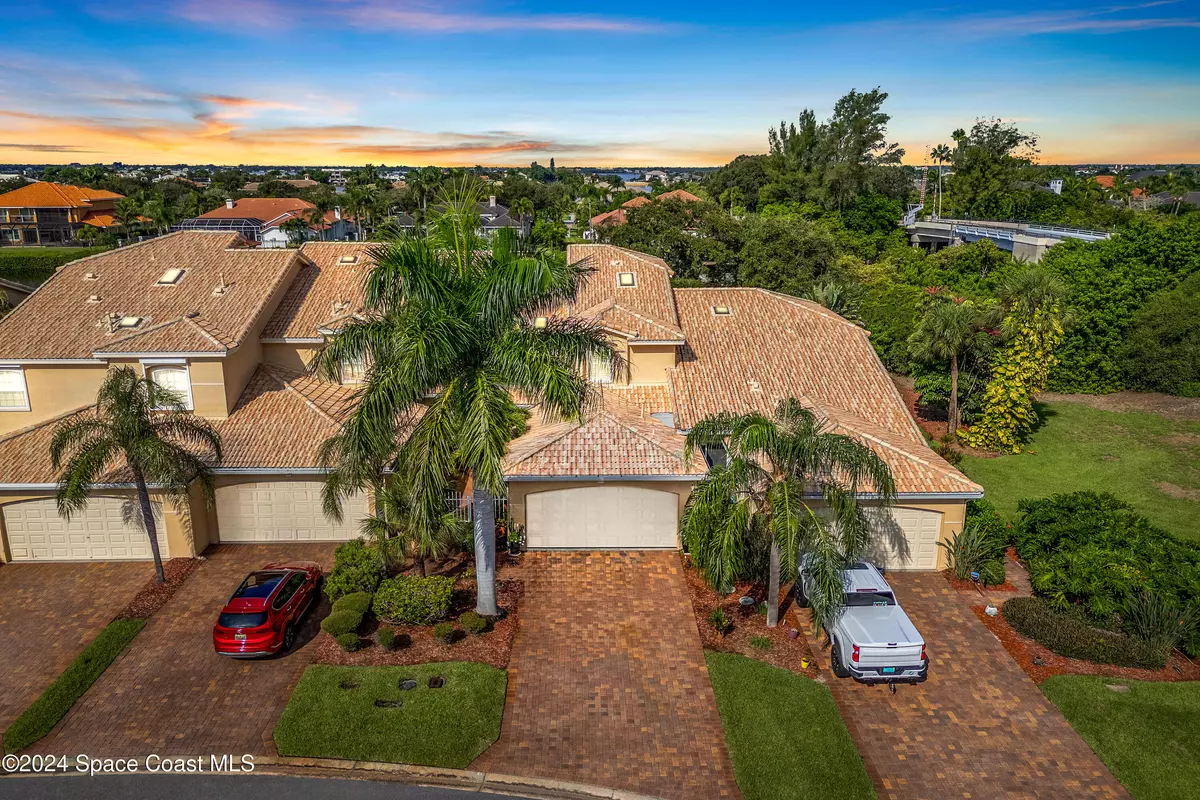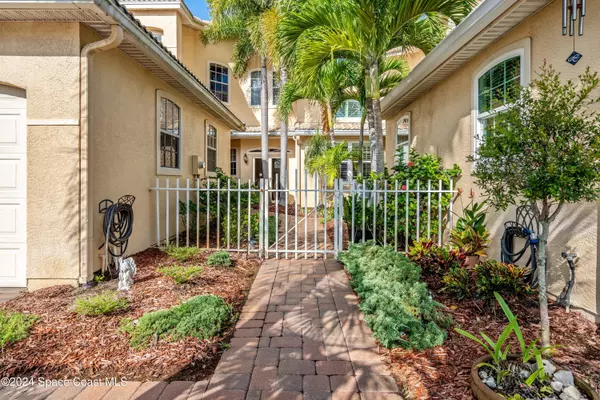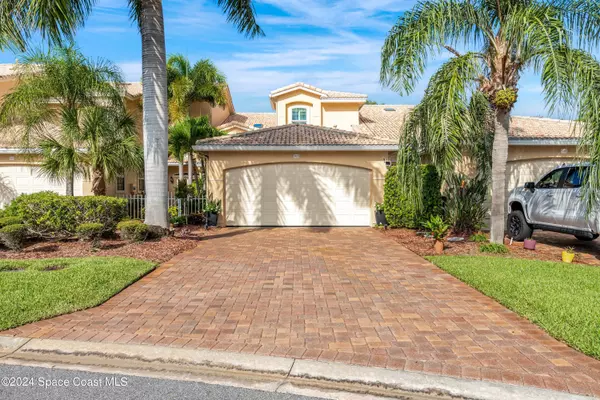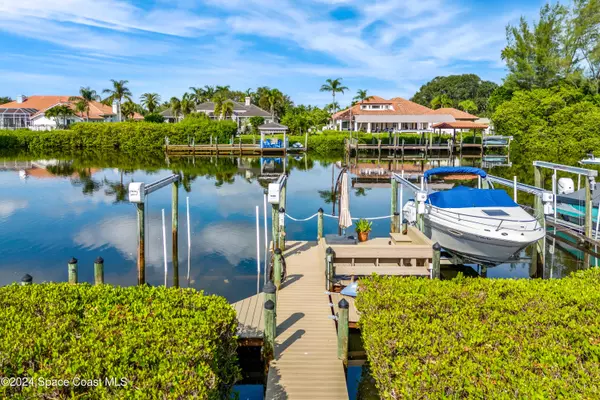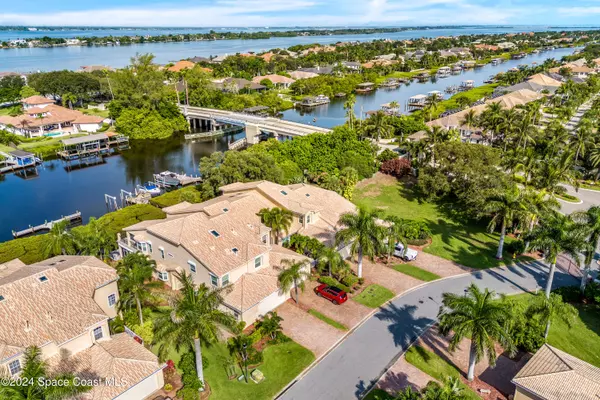505 Island CT Indian Harbour Beach, FL 32937
3 Beds
3 Baths
2,556 SqFt
UPDATED:
01/15/2025 08:37 PM
Key Details
Property Type Townhouse
Sub Type Townhouse
Listing Status Active
Purchase Type For Sale
Square Footage 2,556 sqft
Price per Sqft $355
Subdivision Island Villas
MLS Listing ID 1027936
Style Traditional,Villa
Bedrooms 3
Full Baths 2
Half Baths 1
HOA Fees $540/mo
HOA Y/N Yes
Total Fin. Sqft 2556
Originating Board Space Coast MLS (Space Coast Association of REALTORS®)
Year Built 1993
Tax Year 2022
Lot Size 2,178 Sqft
Acres 0.05
Property Description
Location
State FL
County Brevard
Area 382-Satellite Bch/Indian Harbour Bch
Direction South Patrick Drive to West on DeSoto towards Lansing Island, first gated neighborhood to left, through gate, home on right.
Body of Water Canal Navigational to Banana River
Interior
Interior Features Breakfast Bar, Breakfast Nook, Ceiling Fan(s), Central Vacuum, Entrance Foyer, Jack and Jill Bath, Open Floorplan, Primary Bathroom -Tub with Separate Shower, Primary Downstairs, Split Bedrooms, Vaulted Ceiling(s), Walk-In Closet(s)
Heating Central, Natural Gas
Cooling Central Air
Flooring Tile, Wood
Furnishings Unfurnished
Appliance Dishwasher, Disposal, Double Oven, Gas Cooktop, Gas Water Heater, Microwave, Refrigerator
Laundry Gas Dryer Hookup, Lower Level, Washer Hookup
Exterior
Exterior Feature Balcony, Dock, Boat Lift, Impact Windows
Parking Features Garage, Garage Door Opener, Guest
Garage Spaces 2.0
Fence Wrought Iron
Pool In Ground
Utilities Available Electricity Connected, Natural Gas Connected, Sewer Connected, Water Connected
Amenities Available Maintenance Grounds
Waterfront Description Canal Front,Navigable Water
View Canal, Water
Roof Type Tile
Present Use Residential
Street Surface Asphalt
Porch Covered, Deck, Patio, Screened
Road Frontage Private Road
Garage Yes
Building
Lot Description Dead End Street, Sprinklers In Front
Faces East
Story 2
Sewer Public Sewer
Water Public
Architectural Style Traditional, Villa
Level or Stories Two
New Construction No
Schools
Elementary Schools Ocean Breeze
High Schools Satellite
Others
HOA Name Island Villas (Omega Property Management)
HOA Fee Include Maintenance Grounds
Senior Community No
Tax ID 27-37-02-00-00593.B-0000.00
Security Features Security Gate
Acceptable Financing Cash, Conventional, FHA, VA Loan
Listing Terms Cash, Conventional, FHA, VA Loan
Special Listing Condition Standard


