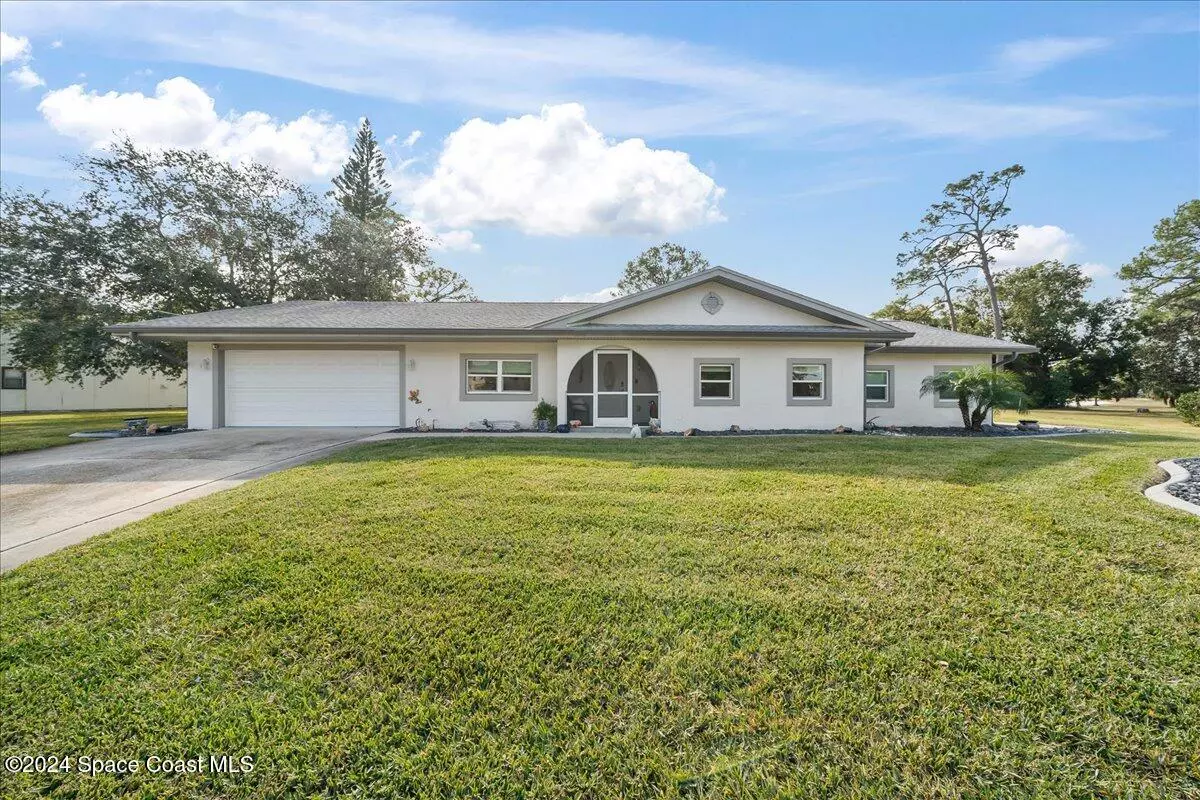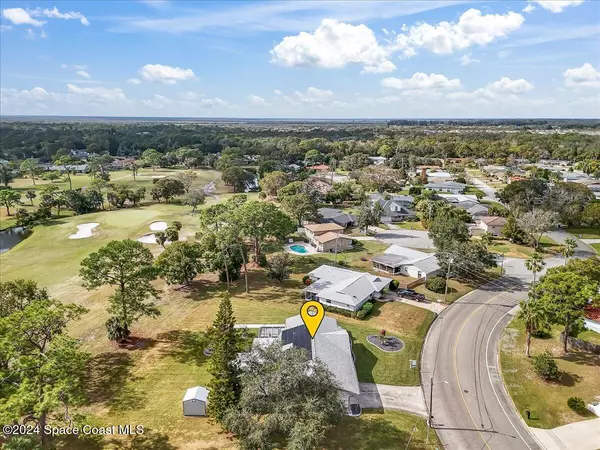1253 Saint Andrews DR Rockledge, FL 32955
3 Beds
3 Baths
2,498 SqFt
UPDATED:
01/11/2025 09:12 PM
Key Details
Property Type Single Family Home
Sub Type Single Family Residence
Listing Status Active
Purchase Type For Sale
Square Footage 2,498 sqft
Price per Sqft $199
Subdivision Rockledge Country Club Estates Townhouse Section
MLS Listing ID 1028410
Style Traditional
Bedrooms 3
Full Baths 2
Half Baths 1
HOA Y/N No
Total Fin. Sqft 2498
Originating Board Space Coast MLS (Space Coast Association of REALTORS®)
Year Built 1974
Annual Tax Amount $4,778
Tax Year 2024
Lot Size 0.310 Acres
Acres 0.31
Property Description
This stunning single family home boasts 3 bedrooms, 2.5 bathrooms, a 3 car garage, office, granite counters, and tile flooring throughout. Located in the prestigious Rockledge Country Club and Golf Course community, you'll enjoy access to all the amenities this exclusive neighborhood has to offer. Step outside onto the oversized screened back patio and take in the beautiful views of the lush landscaping and golf course This home is truly move-in ready. . . Relax on one of the three patios, one of which features an outdoor shower for added convenience. With 28 solar panels, you'll enjoy energy savings year-round
''My Trusted Lending partner is offering to meet or beat any rate/closing costs out there for FHA, VA or Conventional Financing''
Location
State FL
County Brevard
Area 214 - Rockledge - West Of Us1
Direction From 520 East take a right on Fiske Blvd follow to Saint Andrews Dr take a right home is the first single family after the condos on the left. from 95 going N take the exit 195 and turn left on Fiske, follow to Saint Andrews take a left.
Interior
Interior Features Built-in Features, Ceiling Fan(s), Entrance Foyer, Kitchen Island, Open Floorplan, Pantry, Primary Bathroom - Shower No Tub, Split Bedrooms
Heating Central, Electric, Hot Water
Cooling Central Air, Electric
Flooring Laminate, Tile
Furnishings Unfurnished
Appliance Dishwasher, Disposal, Dryer, Electric Cooktop, Electric Oven, Electric Water Heater, Freezer, Ice Maker, Microwave, Refrigerator, Washer, Water Softener Owned
Laundry Electric Dryer Hookup, In Garage, Washer Hookup
Exterior
Exterior Feature Impact Windows, Storm Shutters
Parking Features Attached, Garage, Garage Door Opener
Garage Spaces 3.0
Utilities Available Cable Available, Electricity Connected, Natural Gas Available, Sewer Connected, Water Connected
View Golf Course
Roof Type Shingle
Present Use Single Family
Street Surface Asphalt,Paved
Porch Covered, Front Porch, Patio, Porch, Rear Porch, Screened, Side Porch
Road Frontage City Street
Garage Yes
Private Pool No
Building
Lot Description Few Trees, On Golf Course, Sprinklers In Front, Sprinklers In Rear
Faces North
Story 1
Sewer Public Sewer
Water Public
Architectural Style Traditional
Level or Stories One
Additional Building Shed(s)
New Construction No
Schools
Elementary Schools Golfview
High Schools Rockledge
Others
Pets Allowed Yes
Senior Community No
Tax ID 25-36-05-50-00000.0-0004.00
Acceptable Financing Cash, Conventional, FHA, VA Loan
Listing Terms Cash, Conventional, FHA, VA Loan
Special Listing Condition Owner Licensed RE






