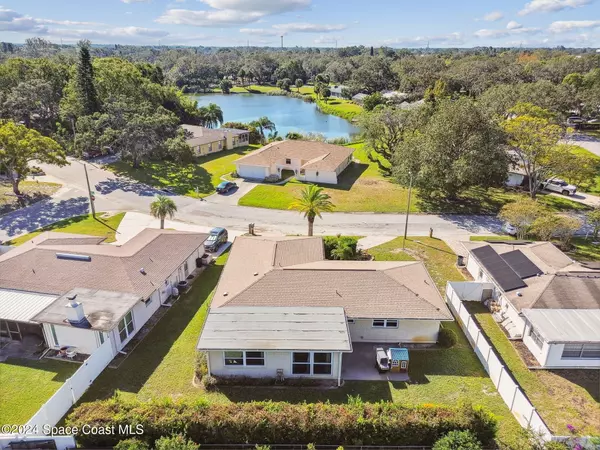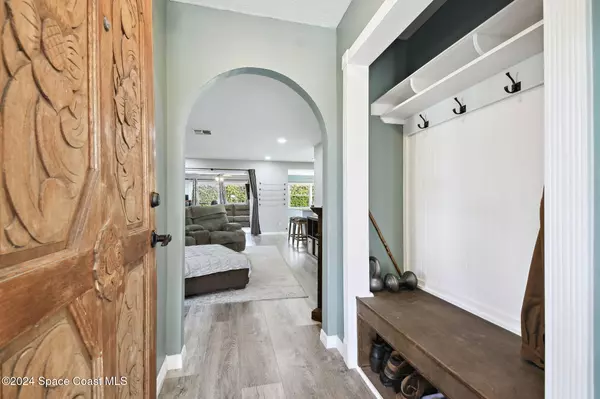7434 Lake Forest CIR Port Richey, FL 34688
2 Beds
2 Baths
1,510 SqFt
UPDATED:
12/30/2024 08:43 AM
Key Details
Property Type Single Family Home
Sub Type Single Family Residence
Listing Status Active Under Contract
Purchase Type For Sale
Square Footage 1,510 sqft
Price per Sqft $198
MLS Listing ID 1028468
Style Ranch
Bedrooms 2
Full Baths 2
HOA Y/N No
Total Fin. Sqft 1510
Originating Board Space Coast MLS (Space Coast Association of REALTORS®)
Year Built 1979
Annual Tax Amount $1,021
Tax Year 2024
Lot Size 6,504 Sqft
Acres 0.15
Property Description
NO HOA
Location
State FL
County Pasco
Area 999 - Out Of Area
Direction From 589 take Ridge Rd west approx 8 miles, merge onto Little Rd, left onto San Miguel Dr, left onto Forest Lake Dr, right onto Lake Forest Circle, house is on the right. From 19, take Ridge Rd east , north on Forest Lake Dr, left on Lake Forest Circle
Interior
Interior Features Eat-in Kitchen, Open Floorplan, Primary Bathroom - Shower No Tub, Walk-In Closet(s)
Heating Central, Electric
Cooling Central Air, Electric
Flooring Laminate
Furnishings Unfurnished
Appliance Dishwasher, Disposal, Electric Oven, Electric Range, Electric Water Heater, Refrigerator
Laundry Electric Dryer Hookup, Washer Hookup
Exterior
Exterior Feature ExteriorFeatures
Parking Features Circular Driveway
Garage Spaces 1.0
Pool None
Utilities Available Cable Connected, Electricity Connected, Sewer Connected, Water Connected
Roof Type Shingle
Present Use Residential,Single Family
Street Surface Asphalt
Accessibility Accessible Entrance
Porch Front Porch, Patio
Road Frontage City Street
Garage Yes
Private Pool No
Building
Lot Description Other
Faces South
Story 1
Sewer Public Sewer
Water Public
Architectural Style Ranch
New Construction No
Others
Senior Community No
Tax ID 27 25 16 0020 00000 1650
Acceptable Financing Cash, Conventional, FHA, VA Loan
Listing Terms Cash, Conventional, FHA, VA Loan
Special Listing Condition Standard






