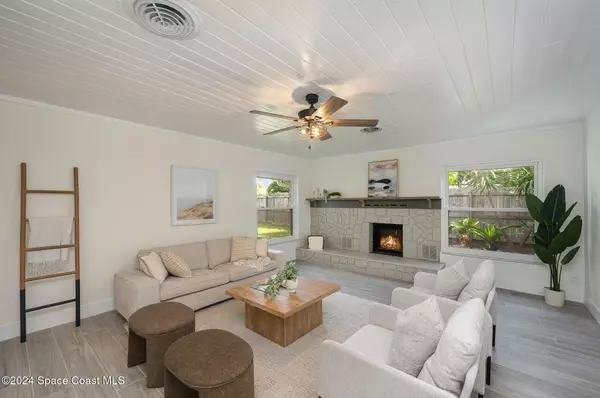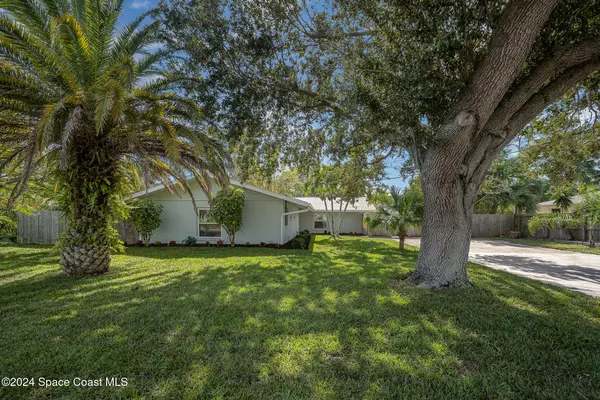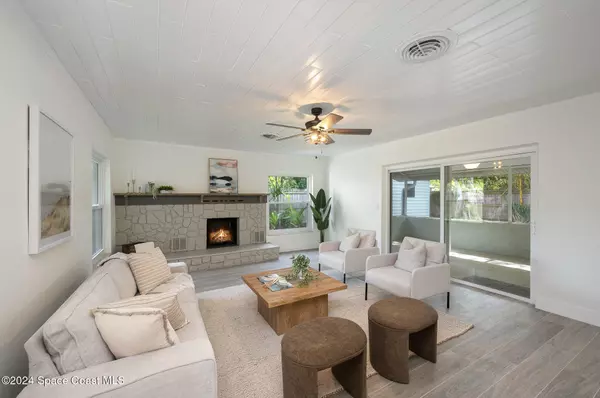60 Venetian WAY Indian Harbour Beach, FL 32937
3 Beds
2 Baths
1,766 SqFt
OPEN HOUSE
Sat Jan 18, 11:00am - 2:00pm
Mon Jan 20, 12:00pm - 2:00pm
UPDATED:
01/14/2025 08:58 PM
Key Details
Property Type Single Family Home
Sub Type Single Family Residence
Listing Status Active
Purchase Type For Sale
Square Footage 1,766 sqft
Price per Sqft $387
Subdivision Part Of Lot 1 As Des In Orb 475
MLS Listing ID 1029094
Bedrooms 3
Full Baths 2
HOA Y/N No
Total Fin. Sqft 1766
Originating Board Space Coast MLS (Space Coast Association of REALTORS®)
Year Built 1960
Lot Size 0.260 Acres
Acres 0.26
Property Description
Location
State FL
County Brevard
Area 382-Satellite Bch/Indian Harbour Bch
Direction From I-95 Take Exit 183 onto Eau Gallie Blvd toward Melbourne Indian Harbour Beach. Turn right onto W Eau Gallie Blvd. Turn left onto S Patrick Dr. Turn left onto Banana River Dr. Turn right onto Coconut Rd. Turn right onto Venetian Way. 60 Venetian Way is on your right.
Interior
Interior Features Built-in Features, Ceiling Fan(s), Pantry, Primary Bathroom - Shower No Tub, Split Bedrooms, Walk-In Closet(s), Other
Heating Electric
Cooling Central Air
Flooring Tile
Fireplaces Number 1
Fireplaces Type Wood Burning
Furnishings Unfurnished
Fireplace Yes
Appliance Dishwasher, Disposal, Electric Oven, Electric Range, Electric Water Heater, Freezer, Ice Maker, Microwave, Refrigerator
Laundry Electric Dryer Hookup, In Unit, Washer Hookup
Exterior
Exterior Feature Other
Parking Features Other
Fence Back Yard, Fenced, Wood
Pool In Ground
Utilities Available Cable Available, Electricity Connected, Sewer Connected, Water Connected
Roof Type Shingle
Present Use Residential,Single Family
Porch Covered, Deck, Porch, Rear Porch, Screened
Garage No
Private Pool Yes
Building
Lot Description Many Trees, Sprinklers In Front, Sprinklers In Rear
Faces West
Story 1
Sewer Public Sewer
Water Public
Level or Stories One
Additional Building Shed(s)
New Construction No
Schools
Elementary Schools Ocean Breeze
High Schools Satellite
Others
Pets Allowed Yes
Senior Community No
Tax ID 27-37-11-00-00258.0-0000.00
Security Features Smoke Detector(s)
Acceptable Financing Cash, Conventional, FHA, VA Loan
Listing Terms Cash, Conventional, FHA, VA Loan
Special Listing Condition Standard






