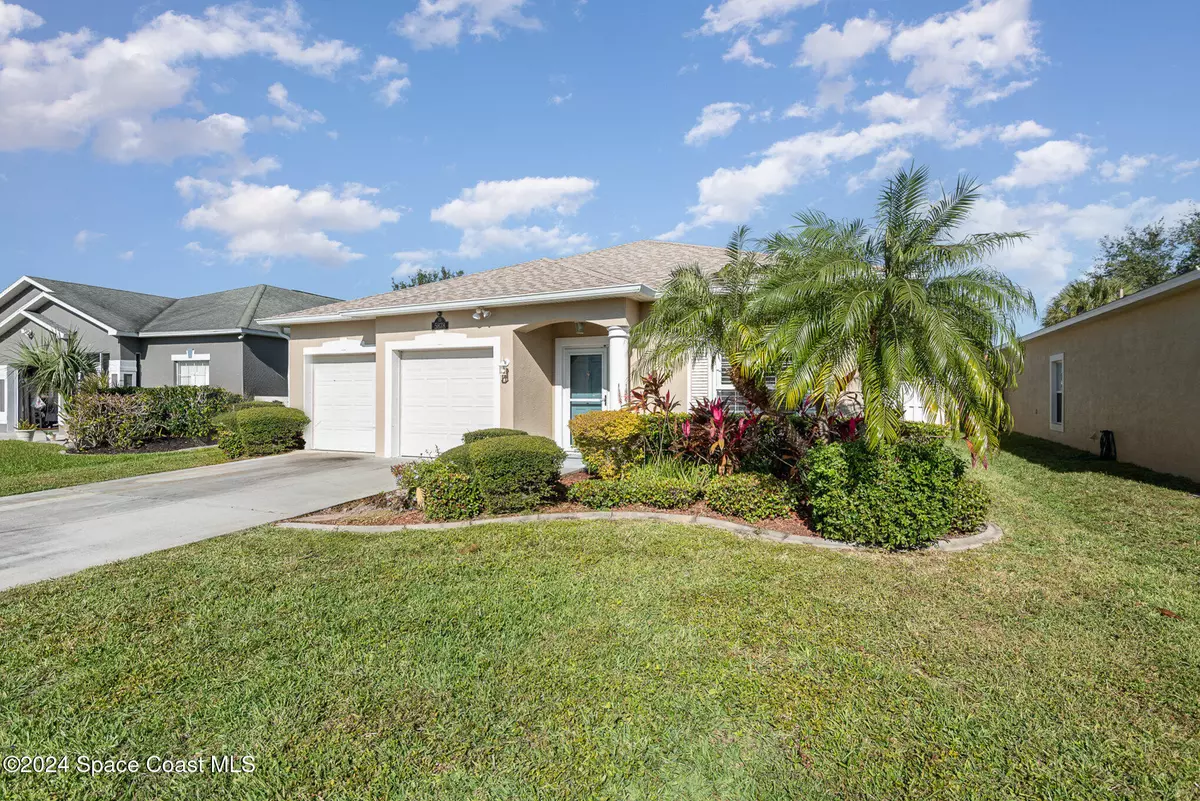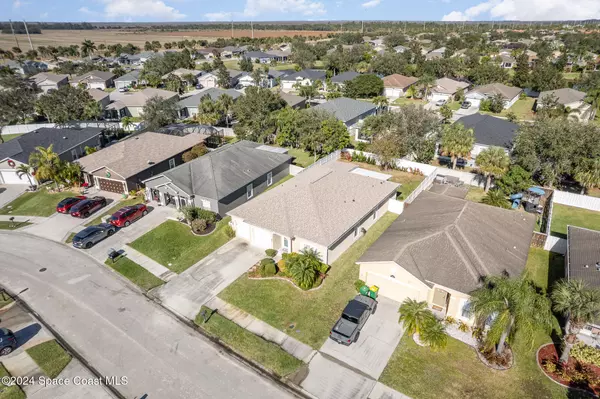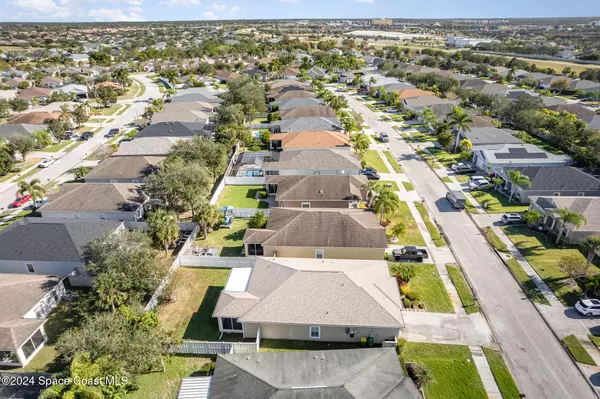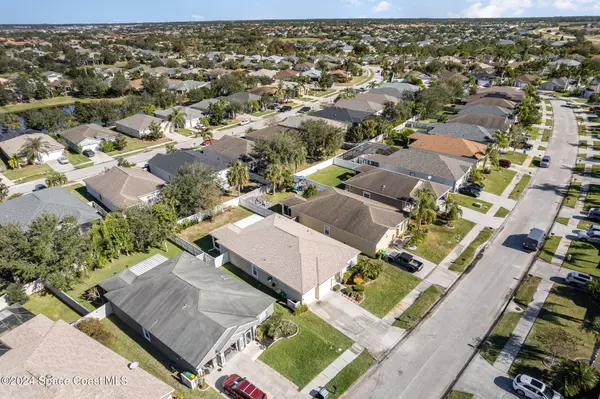5878 Duskywing DR Rockledge, FL 32955
4 Beds
2 Baths
1,911 SqFt
UPDATED:
01/04/2025 05:42 AM
Key Details
Property Type Single Family Home
Sub Type Single Family Residence
Listing Status Active
Purchase Type For Sale
Square Footage 1,911 sqft
Price per Sqft $245
Subdivision Indigo Crossing Phase 2
MLS Listing ID 1031023
Style Patio Home
Bedrooms 4
Full Baths 2
HOA Fees $600/ann
HOA Y/N Yes
Total Fin. Sqft 1911
Originating Board Space Coast MLS (Space Coast Association of REALTORS®)
Year Built 2006
Lot Size 6,969 Sqft
Acres 0.16
Property Description
Location
State FL
County Brevard
Area 217 - Viera West Of I 95
Direction I - 95 Exit Viera Blvd., West to Tavistock turn North. Turn into InDigo Crossing Dr. Left, follow to Manitoba Way, then to Duskywing Dr. 5878 on your Right
Interior
Interior Features Ceiling Fan(s), Eat-in Kitchen, Pantry, Primary Bathroom -Tub with Separate Shower, Walk-In Closet(s)
Heating Central, Electric
Cooling Central Air, Electric
Flooring Laminate, Tile
Furnishings Unfurnished
Appliance Dishwasher, Disposal, Electric Cooktop, Electric Oven, Ice Maker, Microwave, Refrigerator
Laundry Electric Dryer Hookup, Washer Hookup
Exterior
Exterior Feature ExteriorFeatures
Parking Features Garage, Garage Door Opener
Garage Spaces 2.0
Fence Vinyl
Utilities Available Cable Available, Electricity Available, Electricity Connected, Water Connected
Amenities Available Playground
Roof Type Shingle
Present Use Residential
Porch Covered, Patio, Screened
Garage Yes
Private Pool No
Building
Lot Description Sprinklers In Front, Sprinklers In Rear
Faces South
Story 1
Sewer Public Sewer
Water Public
Architectural Style Patio Home
New Construction No
Schools
Elementary Schools Manatee
High Schools Viera
Others
Pets Allowed Yes
HOA Name Indigo Crossing/Solerno District Association, Inc.
Senior Community No
Tax ID 25-36-32-50-F-11
Acceptable Financing Cash, Conventional, FHA, VA Loan
Listing Terms Cash, Conventional, FHA, VA Loan
Special Listing Condition Standard






