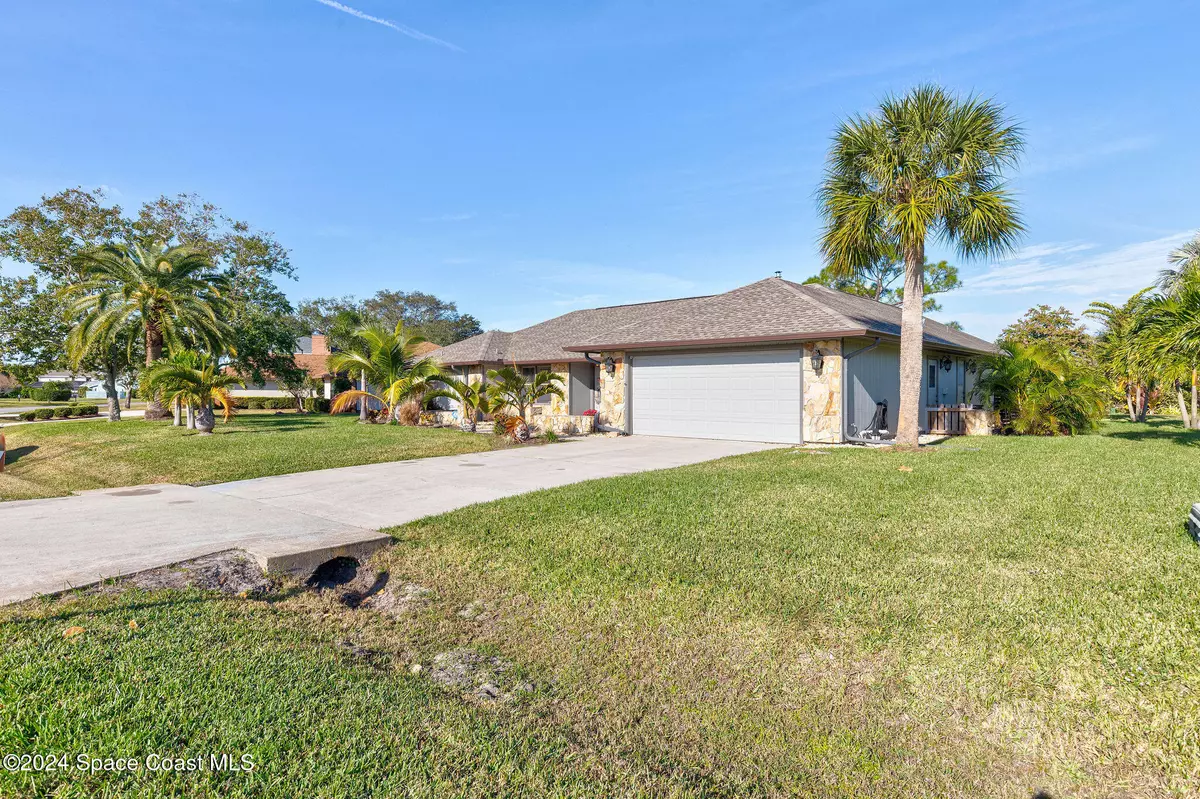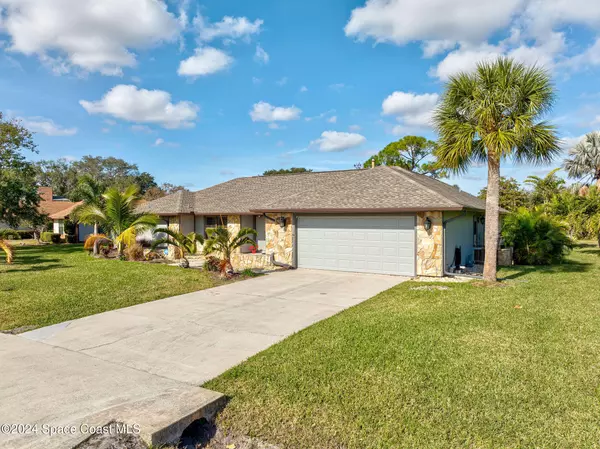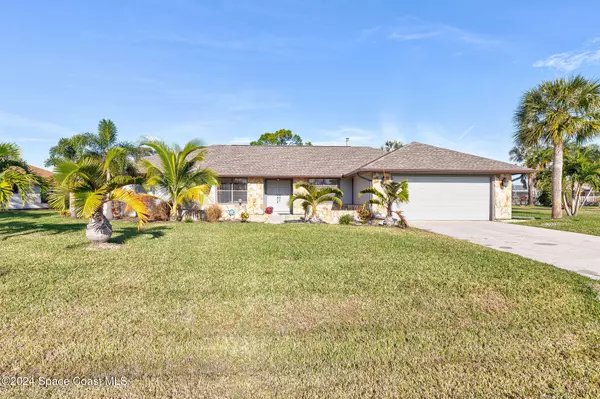1020 Inverness AVE Melbourne, FL 32940
3 Beds
2 Baths
2,334 SqFt
UPDATED:
01/12/2025 01:56 AM
Key Details
Property Type Single Family Home
Sub Type Single Family Residence
Listing Status Active Under Contract
Purchase Type For Sale
Square Footage 2,334 sqft
Price per Sqft $274
Subdivision Twin Lakes At Suntree 1St Addn
MLS Listing ID 1031691
Style Traditional
Bedrooms 3
Full Baths 2
HOA Fees $245/ann
HOA Y/N Yes
Total Fin. Sqft 2334
Originating Board Space Coast MLS (Space Coast Association of REALTORS®)
Year Built 1984
Annual Tax Amount $5,517
Tax Year 2024
Lot Size 0.380 Acres
Acres 0.38
Property Description
Location
State FL
County Brevard
Area 218 - Suntree S Of Wickham
Direction Fron Wickham rd and Pinehurst, turn south on Pinehurst, then follow to the 4th street to your right on Inverness, house is on your right.
Rooms
Primary Bedroom Level Main
Master Bedroom Main
Bedroom 2 Main
Living Room Main
Dining Room Main
Kitchen Main
Family Room Main
Interior
Interior Features Breakfast Bar, Ceiling Fan(s), Eat-in Kitchen, Entrance Foyer, Primary Bathroom -Tub with Separate Shower, Primary Downstairs, Vaulted Ceiling(s), Walk-In Closet(s)
Heating Central
Cooling Central Air
Flooring Tile, Vinyl
Furnishings Negotiable
Appliance Dishwasher, Disposal, Dryer, Electric Range, Refrigerator, Washer
Laundry Electric Dryer Hookup, In Unit, Washer Hookup
Exterior
Exterior Feature ExteriorFeatures
Parking Features Attached, Garage
Garage Spaces 2.0
Pool In Ground, Screen Enclosure
Utilities Available Cable Connected, Electricity Connected, Sewer Connected, Water Connected
Amenities Available Maintenance Grounds, Management - Full Time
View Pool
Roof Type Membrane,Shingle
Present Use Residential
Street Surface Asphalt
Porch Covered, Rear Porch, Screened
Road Frontage City Street
Garage Yes
Private Pool Yes
Building
Lot Description Easement Access, Few Trees
Faces South
Story 1
Sewer Public Sewer
Water Public
Architectural Style Traditional
Level or Stories One
New Construction No
Schools
Elementary Schools Suntree
High Schools Viera
Others
Pets Allowed Yes
HOA Name Suntree Master HOA
Senior Community No
Tax ID 26-36-14-05-00002.0-0001.00
Security Features Security System Owned
Acceptable Financing Assumable, Cash, Conventional, FHA, USDA Loan, VA Loan
Listing Terms Assumable, Cash, Conventional, FHA, USDA Loan, VA Loan
Special Listing Condition Standard






