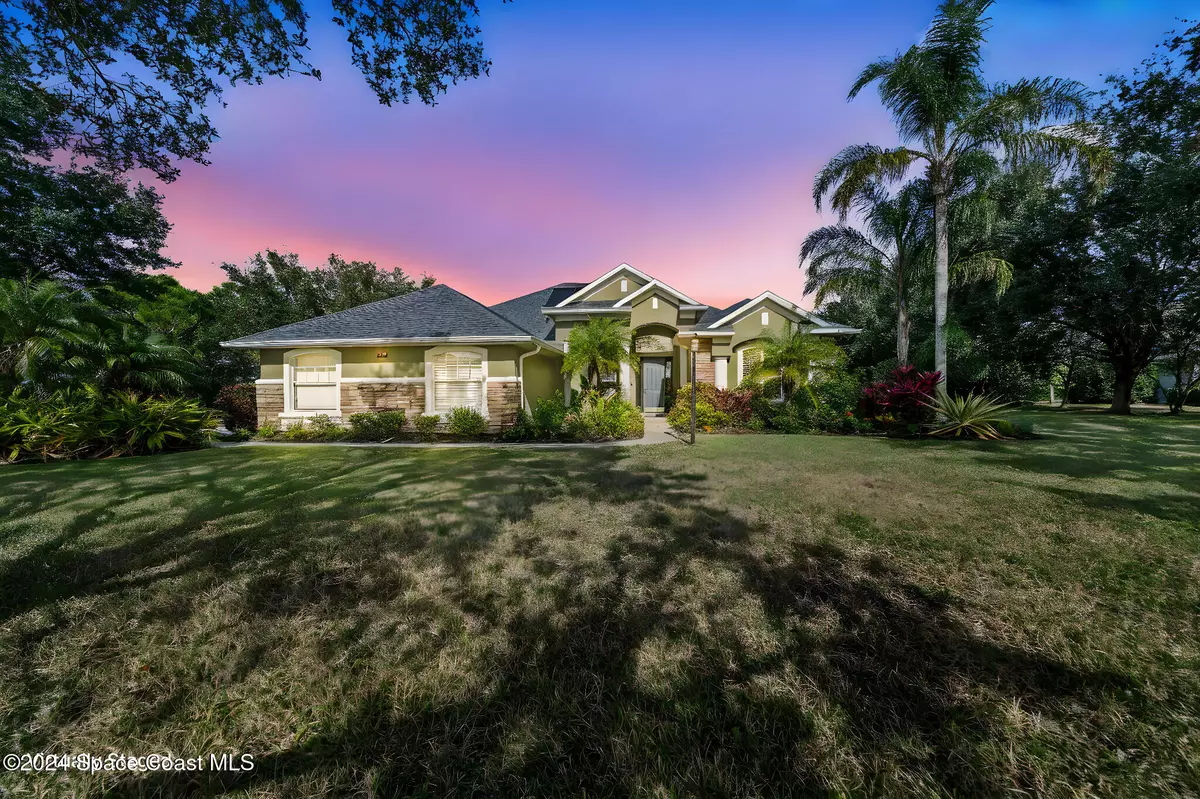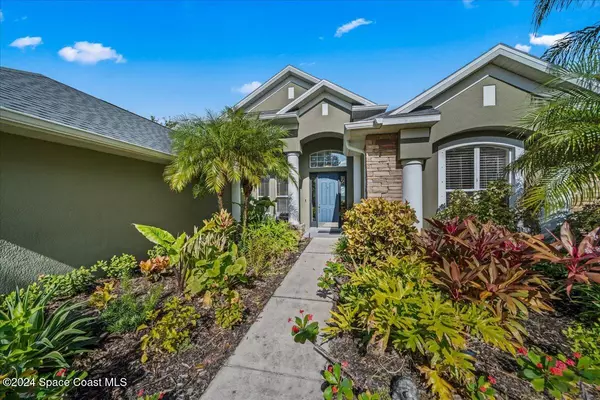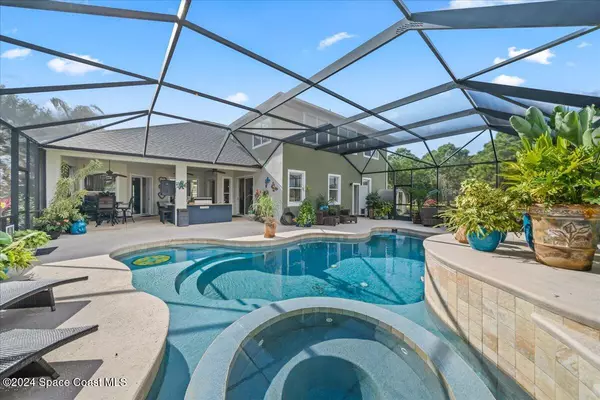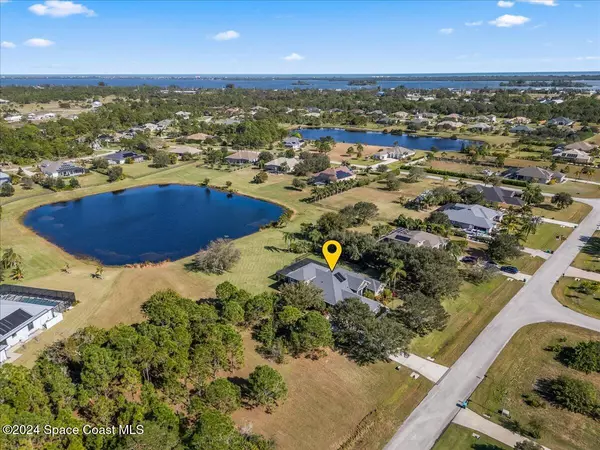3908 Gardenwood CIR Grant, FL 32949
5 Beds
3 Baths
3,242 SqFt
UPDATED:
01/10/2025 11:11 PM
Key Details
Property Type Single Family Home
Sub Type Single Family Residence
Listing Status Active
Purchase Type For Sale
Square Footage 3,242 sqft
Price per Sqft $308
Subdivision Cypress Creek Subdivision Phase 2
MLS Listing ID 1031811
Bedrooms 5
Full Baths 3
HOA Fees $410/ann
HOA Y/N Yes
Total Fin. Sqft 3242
Originating Board Space Coast MLS (Space Coast Association of REALTORS®)
Year Built 2006
Annual Tax Amount $8,562
Tax Year 2022
Lot Size 1.010 Acres
Acres 1.01
Property Description
The heart of this home is its 2024-upgraded chef's kitchen, a masterpiece of design and
functionality. High-end inset cabinetry, a custom wood hood, granite countertops, and a large gas cooktop blend elegance with practicality. State-of-the-art LG Studio appliances and a stunning custom backsplash elevate the space, while a separate wine and coffee bar with a built-in wine fridge makes every culinary moment exceptional. The spacious open floor plan is ideal for entertaining, seamlessly connecting formal and casual living spaces. The master suite is a private retreat, with sliding doors to the lanai, a cozy sitting area, and a beautifully renovated ensuite featuring double sinks, a garden tub, and a spacious shower. Guests will enjoy the comfort of a private suite with its own bathroom, while generously sized additional bedrooms and a bonus second-story room offer versatility and inspiring lake views. Recent upgrades ensure modern comfort and peace of mind, including a new roof, new whole-house generator, two new A/C units, a new water system, impact-rated sliding doors, and pool enhancements like a salt system and new pump. Outdoors, a fenced dog run and plenty of green space cater to every family member, furry or otherwise. Nestled near the river in the sought-after Cypress Creek community, this home offers a lifestyle that blends natural beauty with luxurious living. Whether it's mornings by the lake, afternoons in the pool, or evenings at your outdoor kitchen, this home is the canvas for unforgettable memories. Come and experience the elegance, comfort, and serenity that await you.
Location
State FL
County Brevard
Area 342 - Malabar/Grant-Valkaria
Direction South on Highway US-1 - Right on First Street - Left on Brabrook Ave - Right on Grant Rd - Right on Cypress Creek Pkwy - Right on Cypress Creek Drive - Left on Gardenwood Circle - home on the right
Rooms
Primary Bedroom Level First
Bedroom 2 First
Bedroom 3 First
Bedroom 4 First
Living Room First
Dining Room First
Kitchen First
Extra Room 1 First
Family Room First
Interior
Interior Features Breakfast Bar, Breakfast Nook, Ceiling Fan(s), Guest Suite, Kitchen Island, Open Floorplan, Pantry, Primary Bathroom - Tub with Shower, Primary Bathroom -Tub with Separate Shower, Primary Downstairs, Split Bedrooms, Vaulted Ceiling(s), Walk-In Closet(s)
Heating Central, Electric
Cooling Central Air, Electric
Flooring Laminate, Tile
Furnishings Unfurnished
Appliance Convection Oven, Dishwasher, Disposal, Double Oven, Electric Water Heater, Gas Cooktop, Microwave, Refrigerator, Water Softener Owned
Laundry Electric Dryer Hookup, Gas Dryer Hookup, Sink, Washer Hookup
Exterior
Exterior Feature Outdoor Kitchen, Storm Shutters
Parking Features Attached, Garage Door Opener
Garage Spaces 3.0
Pool Gas Heat, Salt Water, Screen Enclosure, Waterfall
Utilities Available Propane
Amenities Available Maintenance Grounds, Management - Full Time
Waterfront Description Lake Front,Pond
View City, Lake, Pond, Water
Roof Type Shingle
Present Use Residential,Single Family
Street Surface Asphalt
Porch Patio, Porch, Screened
Garage Yes
Private Pool Yes
Building
Lot Description Sprinklers In Front, Sprinklers In Rear
Faces South
Story 1
Sewer Septic Tank
Water Well
Level or Stories One, Two
New Construction No
Schools
Elementary Schools Sunrise
High Schools Bayside
Others
Pets Allowed Yes
HOA Name Dale S. Pres cypresscreekphase2.com
Senior Community No
Tax ID 29-38-29-Tz-0000b.0-0004.00
Acceptable Financing Cash, Conventional, VA Loan
Listing Terms Cash, Conventional, VA Loan
Special Listing Condition Standard






