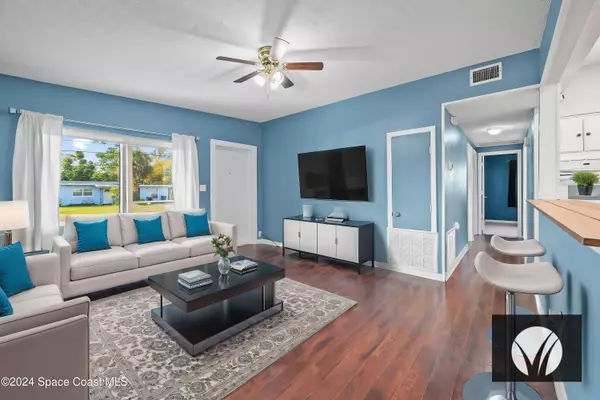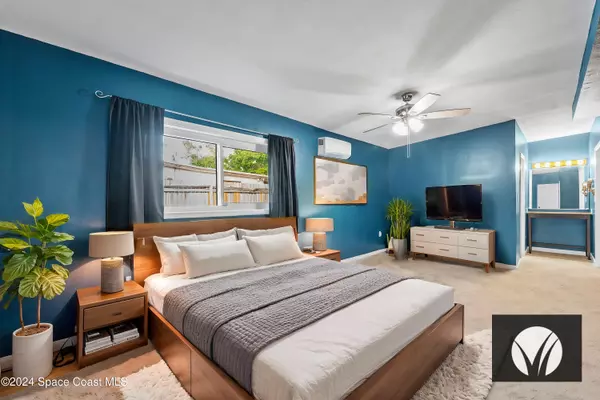75 N Hilltop DR Titusville, FL 32796
3 Beds
2 Baths
1,328 SqFt
UPDATED:
12/19/2024 04:00 PM
Key Details
Property Type Single Family Home
Sub Type Single Family Residence
Listing Status Active
Purchase Type For Sale
Square Footage 1,328 sqft
Price per Sqft $248
Subdivision Rolling Hills Subd
MLS Listing ID 1032016
Style Traditional
Bedrooms 3
Full Baths 2
HOA Y/N No
Total Fin. Sqft 1328
Originating Board Space Coast MLS (Space Coast Association of REALTORS®)
Year Built 1958
Lot Size 10,454 Sqft
Acres 0.24
Property Description
Location
State FL
County Brevard
Area 102 - Mims/Tville Sr46 - Garden
Direction From Garden St. turn north onto hilltop down to 75 on the right.
Interior
Interior Features Breakfast Bar, Ceiling Fan(s), Open Floorplan, Primary Bathroom - Tub with Shower, Walk-In Closet(s)
Heating Central, Electric
Cooling Central Air, Electric
Flooring Carpet, Laminate, Tile
Furnishings Unfurnished
Appliance Dishwasher, Disposal, Electric Oven, Electric Range, ENERGY STAR Qualified Dishwasher, ENERGY STAR Qualified Refrigerator, Gas Water Heater, Ice Maker, Plumbed For Ice Maker, Refrigerator, Water Softener Owned
Laundry Electric Dryer Hookup, Washer Hookup
Exterior
Exterior Feature Impact Windows
Parking Features Carport
Carport Spaces 1
Fence Chain Link, Fenced, Wood
Pool In Ground, Pool Cover
Utilities Available Sewer Connected, Water Connected
Roof Type Other
Present Use Residential,Single Family
Street Surface Asphalt
Porch Patio, Porch, Screened
Garage No
Private Pool Yes
Building
Lot Description Dead End Street
Faces West
Story 1
Sewer Public Sewer
Water Public
Architectural Style Traditional
Level or Stories One
Additional Building Shed(s)
New Construction No
Schools
Elementary Schools Oak Park
High Schools Astronaut
Others
Pets Allowed Yes
Senior Community No
Tax ID 2109029
Acceptable Financing Cash, Conventional, FHA, VA Loan
Listing Terms Cash, Conventional, FHA, VA Loan
Special Listing Condition Standard






