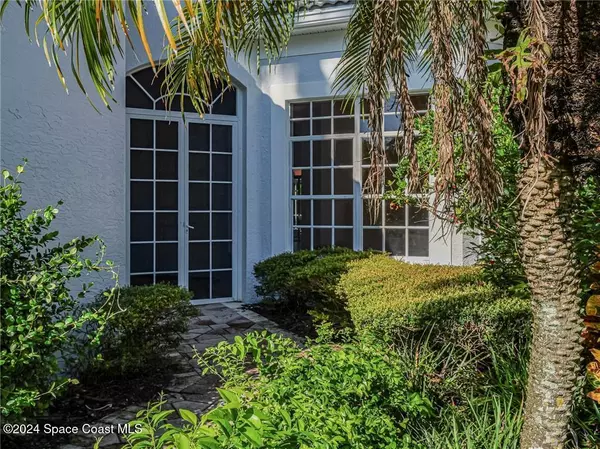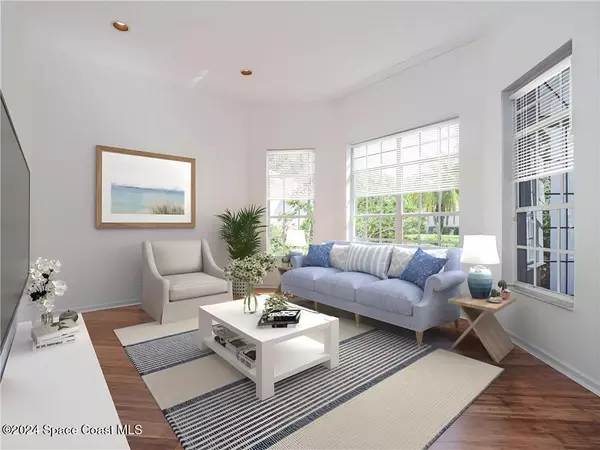869 Islnd Club SQ Vero Beach, FL 32963
3 Beds
3 Baths
2,267 SqFt
UPDATED:
01/07/2025 01:54 AM
Key Details
Property Type Single Family Home
Sub Type Single Family Residence
Listing Status Active
Purchase Type For Sale
Square Footage 2,267 sqft
Price per Sqft $328
MLS Listing ID 1032335
Bedrooms 3
Full Baths 2
Half Baths 1
HOA Fees $448/mo
HOA Y/N Yes
Total Fin. Sqft 2267
Originating Board Space Coast MLS (Space Coast Association of REALTORS®)
Year Built 1996
Lot Size 9,583 Sqft
Acres 0.22
Property Description
Location
State FL
County Indian River
Area 904 - Indian River
Direction A1A to ''Island Club''. Turn left into Island Club Oceanside. After entrance turn right onto Island Club Square. Follow to #869 on the right.
Rooms
Primary Bedroom Level Main
Bedroom 2 Main
Bedroom 3 Main
Living Room Main
Dining Room Main
Kitchen Main
Interior
Interior Features Built-in Features, Ceiling Fan(s), Eat-in Kitchen, Pantry, Split Bedrooms, Vaulted Ceiling(s), Walk-In Closet(s)
Heating Central, Electric
Cooling Central Air, Electric
Flooring Laminate, Tile
Furnishings Unfurnished
Appliance Dishwasher, Disposal, Dryer, Electric Oven, Electric Range, Electric Water Heater, Microwave, Refrigerator, Washer
Laundry In Unit
Exterior
Exterior Feature ExteriorFeatures
Parking Features Attached, Garage
Garage Spaces 2.0
Pool In Ground, Screen Enclosure
Utilities Available Cable Available, Electricity Available, Water Available
Amenities Available Clubhouse, Fitness Center, Pickleball, Security, Tennis Court(s)
View Pool
Roof Type Tile
Present Use Residential,Single Family
Garage Yes
Private Pool Yes
Building
Lot Description Other
Faces East
Story 1
Sewer Public Sewer
Water Public
Additional Building Other
New Construction No
Others
Pets Allowed Yes
HOA Name KEYSTONE
HOA Fee Include Maintenance Grounds,Security,Other
Senior Community No
Tax ID 31393600025000000022.0
Security Features Security Gate
Acceptable Financing Cash, Conventional, FHA, VA Loan
Listing Terms Cash, Conventional, FHA, VA Loan
Special Listing Condition Standard






