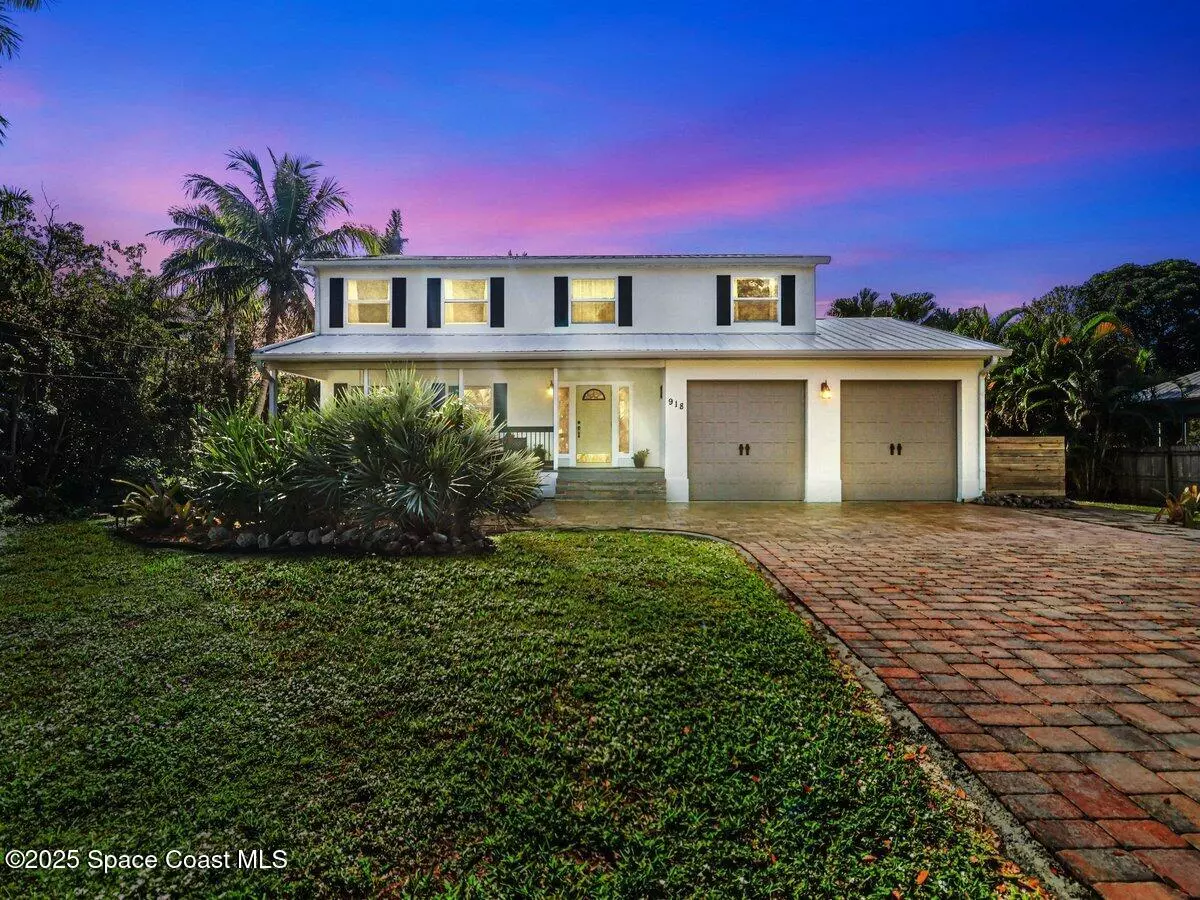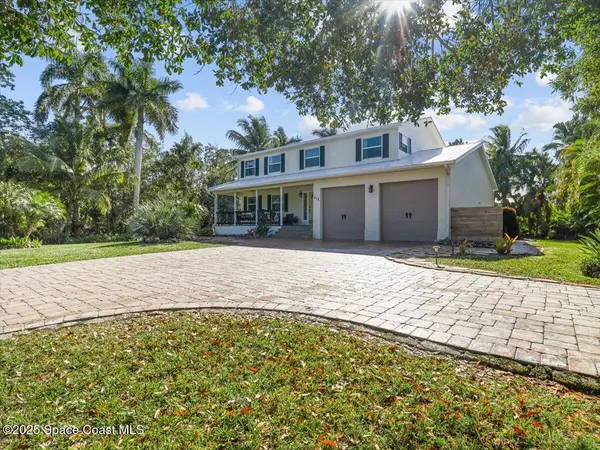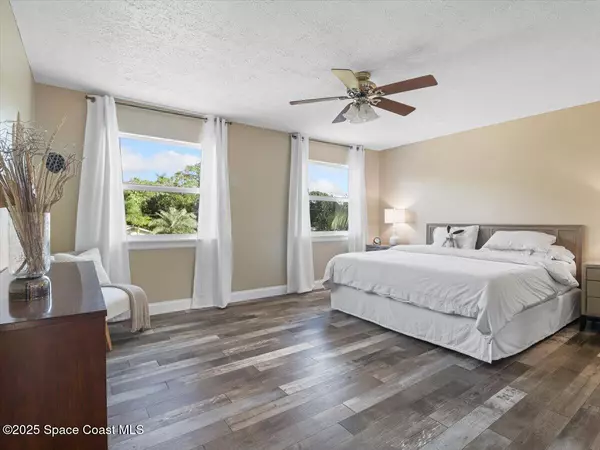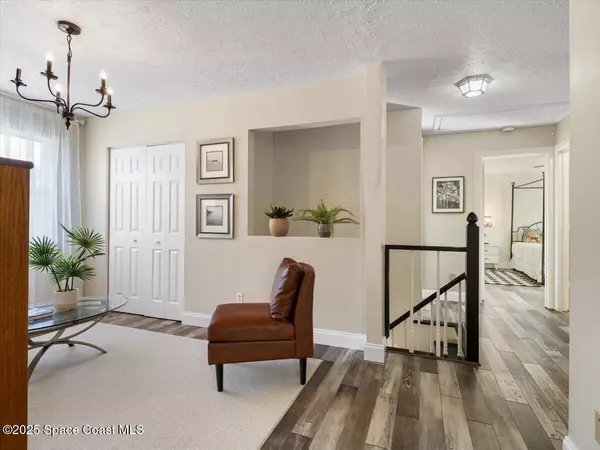918 SW 33rd ST Palm City, FL 34990
4 Beds
3 Baths
2,348 SqFt
UPDATED:
01/03/2025 04:00 PM
Key Details
Property Type Single Family Home
Sub Type Single Family Residence
Listing Status Active
Purchase Type For Sale
Square Footage 2,348 sqft
Price per Sqft $319
MLS Listing ID 1033000
Style Craftsman
Bedrooms 4
Full Baths 2
Half Baths 1
HOA Y/N No
Total Fin. Sqft 2348
Originating Board Space Coast MLS (Space Coast Association of REALTORS®)
Year Built 1989
Annual Tax Amount $2,771
Tax Year 2024
Lot Size 0.344 Acres
Acres 0.34
Property Description
Experience privacy, quality, and convenience at 918 SW 33rd Street, a beautifully remodeled 4-bedroom, 2.5-bath home with a loft that can easily be converted into a 5th bedroom. Nestled on a double lot (100 x 150) adjacent to a serene preserve, this home offers a peaceful retreat with thoughtful upgrades and top-notch craftsmanship.
Built by the original homeowner with heavy-duty materials, the home has been fully remodeled, including an updated kitchen and bathrooms, waterproof Armstrong luxury flooring upstairs, and real hardwood floors throughout the main level. Recent updates include hurricane windows (2022), new dual A/C systems (2022 and 2016), and hurricane-rated garage doors (2023).
The tropical backyard oasis is fully fenced, featuring a private deck, pavers, and lush landscaping. Ample parking is available for a boat, RV, or work truck, with a spacious paver driveway installed in 2015. This fully furnished home (optional) also includes a 4-person sauna for ultimate relaxation.
Located in a highly walkable area, the home is just 1/2 mile from a boat ramp with no major roads or bridges. Parks, pickleball, tennis, and racquetball courts are nearby, as well as shops, restaurants, and Publix. Top-rated schools are within 1.8 miles, and I-95 and the turnpike are easily accessible for commuting.
Schedule your private showing today and discover your dream home!
Location
State FL
County Martin
Area 999 - Out Of Area
Direction Head SW on Cornell Ave. Turn left onto SW 33rd St E. Home is on your left.
Interior
Interior Features Open Floorplan
Heating Electric
Cooling Central Air, Multi Units
Flooring Tile, Wood
Fireplaces Number 1
Furnishings Furnished
Fireplace Yes
Appliance Dishwasher, Dryer, Electric Oven, Electric Range, Electric Water Heater, Microwave, Refrigerator, Washer
Laundry Electric Dryer Hookup, Washer Hookup
Exterior
Exterior Feature Impact Windows, Storm Shutters
Parking Features Attached, Garage, Off Street
Garage Spaces 2.0
Fence Back Yard
Utilities Available Cable Available, Electricity Available, Electricity Connected, Sewer Connected, Water Connected
View Trees/Woods
Roof Type Metal
Present Use Single Family
Street Surface Paved
Porch Covered, Deck, Front Porch
Road Frontage City Street
Garage Yes
Private Pool No
Building
Lot Description Many Trees
Faces South
Story 2
Sewer Septic Tank
Water Public, Well
Architectural Style Craftsman
Level or Stories Two
New Construction No
Others
Pets Allowed Yes
Senior Community No
Tax ID 17-38-41-001-019-00110-4
Acceptable Financing Cash, Conventional, FHA, VA Loan
Listing Terms Cash, Conventional, FHA, VA Loan
Special Listing Condition Standard






