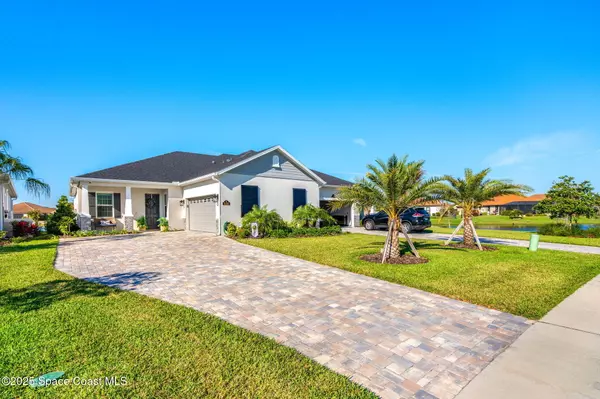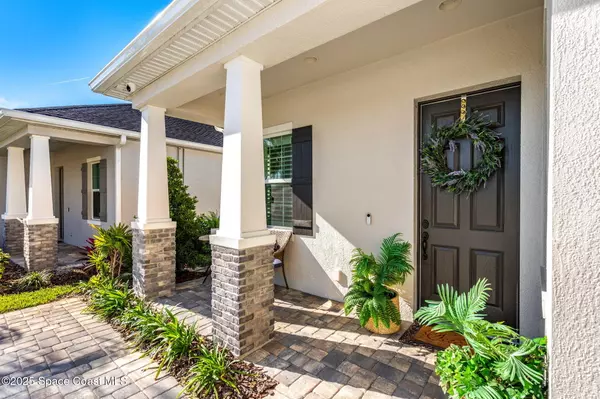3159 Avalonia DR Melbourne, FL 32940
3 Beds
2 Baths
1,809 SqFt
UPDATED:
01/13/2025 10:13 PM
Key Details
Property Type Single Family Home
Sub Type Single Family Residence
Listing Status Active
Purchase Type For Sale
Square Footage 1,809 sqft
Price per Sqft $315
Subdivision Avalonia
MLS Listing ID 1033304
Bedrooms 3
Full Baths 2
HOA Fees $489/mo
HOA Y/N Yes
Total Fin. Sqft 1809
Originating Board Space Coast MLS (Space Coast Association of REALTORS®)
Year Built 2024
Annual Tax Amount $1,675
Tax Year 2022
Lot Size 6,534 Sqft
Acres 0.15
Property Description
Deluxe kitchen offers wood cabinetry, quartz countertops, pot filler, roll-out shelves, pendant lights, apron sink, stainless steel vent hood, microwave drawer, and Wine Bar Option—perfect for entertaining!
Primary Suite has tray ceilings, a large walk-in closet, and a tiled walk-in shower with a rain shower head. Upgrades include hardwood/tile floors, 3rd bedroom w/ study option, laundry room w/ cabinetry, & GE Profile Washer & Dryer. Extras: huge 2-car garage with epoxy floors, plantation shutters, security cameras, surge protection, and more! HOA covers exterior maintenance & lawn care. Enjoy resort-style amenities at Addison Village Club! Furnished option available.
Location
State FL
County Brevard
Area 217 - Viera West Of I 95
Direction I-95 to Exit 191 heading west on Wickham Rd. At roundabout, take 2nd exit and continue on N. Wickham Rd. Turn left on to Stadium Pkwy. Turn right on Avalonia Dr., drive towards the back, house is on the left.
Interior
Interior Features Ceiling Fan(s), Kitchen Island, Open Floorplan, Pantry, Primary Bathroom - Shower No Tub, Primary Downstairs, Split Bedrooms, Walk-In Closet(s)
Heating Central, Electric
Cooling Central Air, Electric
Flooring Tile, Wood
Furnishings Negotiable
Appliance Convection Oven, Dishwasher, Disposal, Dryer, Gas Oven, Gas Range, Gas Water Heater, Ice Maker, Microwave, Plumbed For Ice Maker, Refrigerator, Tankless Water Heater, Washer, Wine Cooler
Laundry Electric Dryer Hookup, Gas Dryer Hookup, Lower Level, Sink, Washer Hookup
Exterior
Exterior Feature Impact Windows
Parking Features Attached, Garage Door Opener
Garage Spaces 2.0
Utilities Available Cable Connected, Electricity Connected, Natural Gas Connected, Sewer Connected, Water Connected
Amenities Available Basketball Court, Cable TV, Clubhouse, Jogging Path, Maintenance Grounds, Pickleball, Playground, Tennis Court(s)
Waterfront Description Lake Front
View Water
Roof Type Shingle
Present Use Residential
Street Surface Paved
Porch Covered, Front Porch, Porch, Rear Porch, Screened
Road Frontage City Street
Garage Yes
Private Pool No
Building
Lot Description Dead End Street
Faces East
Story 1
Sewer Public Sewer
Water Public
Level or Stories One
New Construction No
Schools
High Schools Viera
Others
Pets Allowed Yes
HOA Name Avalonia Neiborhood Association
HOA Fee Include Cable TV,Internet,Maintenance Grounds,Maintenance Structure,Pest Control
Senior Community No
Tax ID 26-36-16-Yj-0000d.0-0013.00
Security Features Security System Owned
Acceptable Financing Cash, FHA, VA Loan
Listing Terms Cash, FHA, VA Loan
Special Listing Condition Standard






