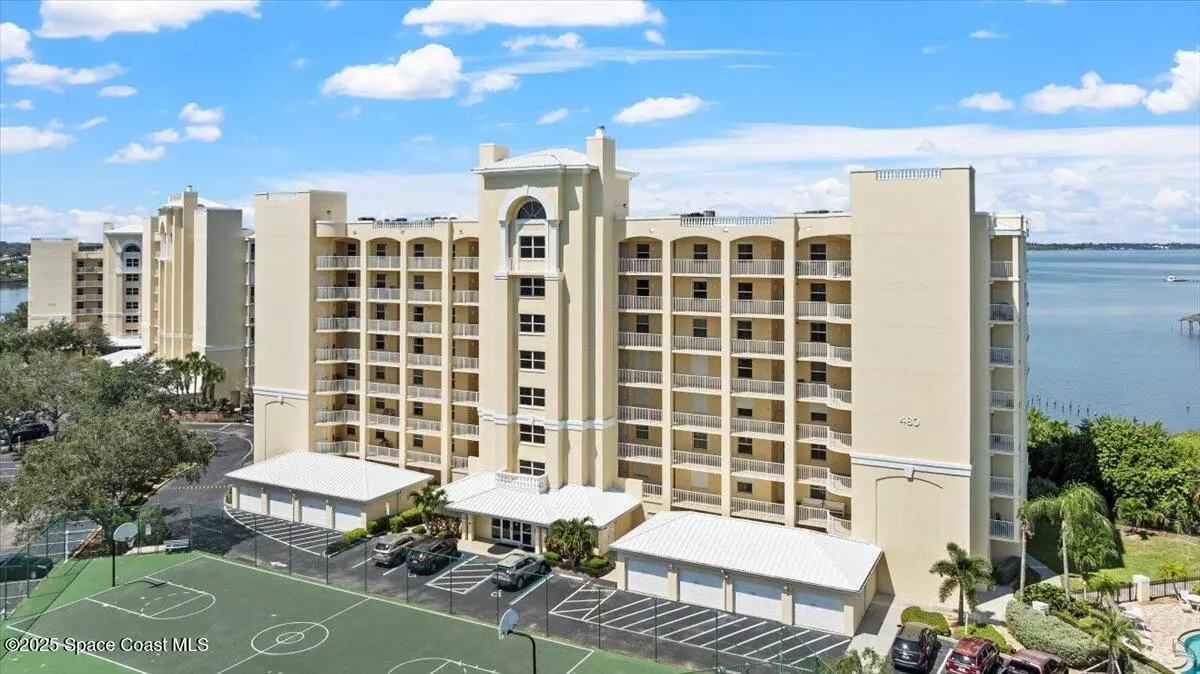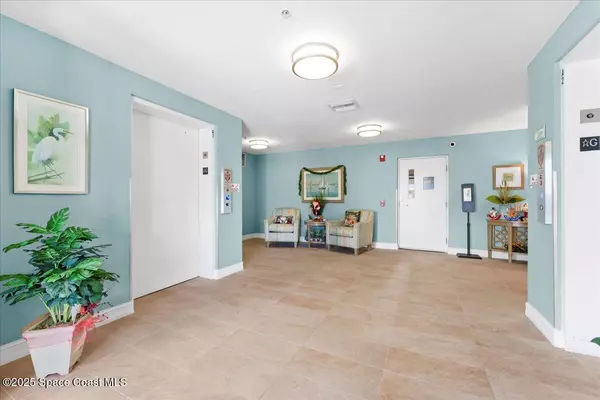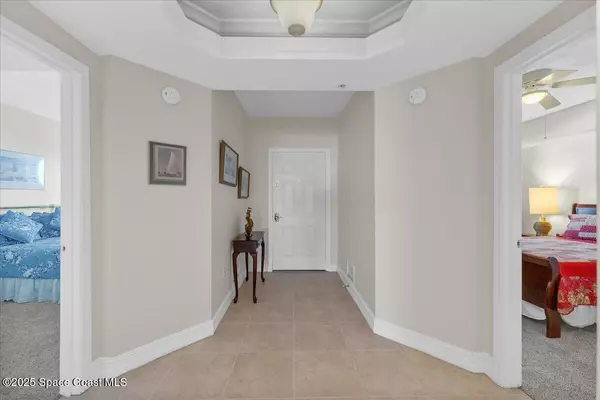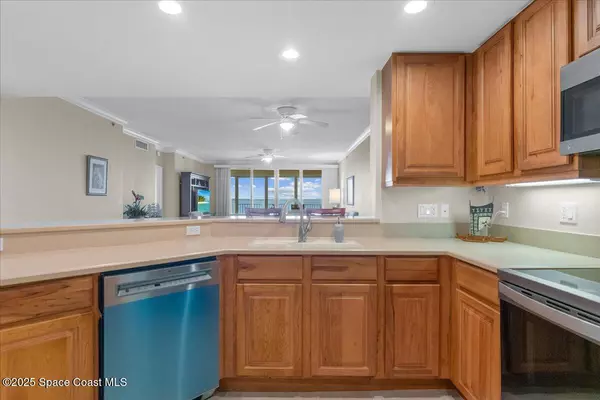480 Sail LN #105 Merritt Island, FL 32953
3 Beds
2 Baths
2,065 SqFt
UPDATED:
01/15/2025 01:56 PM
Key Details
Property Type Condo
Sub Type Condominium
Listing Status Active
Purchase Type For Sale
Square Footage 2,065 sqft
Price per Sqft $217
Subdivision Island Pointe Condo Ph 1A
MLS Listing ID 1033927
Bedrooms 3
Full Baths 2
HOA Fees $1,235/mo
HOA Y/N Yes
Total Fin. Sqft 2065
Originating Board Space Coast MLS (Space Coast Association of REALTORS®)
Year Built 2004
Annual Tax Amount $5,356
Tax Year 2024
Lot Size 2,613 Sqft
Acres 0.06
Property Description
Let the lapping waters sing you to sleep.
This large three bedroom condo will be your sanctuary. Move-in condition with new appliances and paint. Custom closet systems installed throughout the living area and main suite. Relax in your own Jacuzzi in the master bath, rinse off in the separate seated shower.
A combination living, dining, kitchen and breakfast area gives you the feel of open space and airiness. In unit laundry facilities ease the workload.
The split bedroom plan offers privacy from family members or visiting guests.
Clubhouse, pool, and spa are adjacent to the building. Covered parking across from building entrance.
The clubhouse features kitchen facilities, dining area, lounging area, library, sauna, and workout room.
Included is a one car deeded garage.
Location
State FL
County Brevard
Area 251 - Central Merritt Island
Direction North on Tropical from 520 to Sail Lane. Entrance road on left. Follow Sail Lane to guard house. Building 480 is the first tall building on the right.
Body of Water Indian River
Rooms
Primary Bedroom Level Main
Bedroom 2 Main
Bedroom 3 Main
Living Room Main
Dining Room Main
Kitchen Main
Extra Room 1 Main
Interior
Interior Features Breakfast Bar, Breakfast Nook, Butler Pantry, Ceiling Fan(s), Eat-in Kitchen, Entrance Foyer, His and Hers Closets, In-Law Floorplan, Kitchen Island, Open Floorplan, Pantry, Primary Bathroom -Tub with Separate Shower, Split Bedrooms, Vaulted Ceiling(s), Walk-In Closet(s)
Heating Central, Electric
Cooling Central Air, Electric
Flooring Carpet, Tile
Furnishings Partially
Appliance Dishwasher, Disposal, Dryer, Electric Range, ENERGY STAR Qualified Dishwasher, Microwave, Plumbed For Ice Maker, Washer
Laundry Electric Dryer Hookup, In Unit, Sink, Washer Hookup
Exterior
Exterior Feature Balcony, Tennis Court(s), Impact Windows, Storm Shutters
Parking Features Additional Parking, Detached Carport, Garage, Garage Door Opener, Gated, Guest, Parking Lot, Secured, Unassigned
Garage Spaces 1.0
Fence Wrought Iron
Utilities Available Cable Connected, Electricity Connected, Sewer Connected, Water Connected
Amenities Available Basketball Court, Cable TV, Car Wash Area, Clubhouse, Elevator(s), Fitness Center, Maintenance Grounds, Maintenance Structure, Management - Off Site, Sauna, Security, Spa/Hot Tub, Tennis Court(s), Trash, Water
Waterfront Description Navigable Water,River Front,Seawall,Intracoastal
View Bridge(s), City, Marina, River, Water, Intracoastal
Roof Type Concrete,Membrane
Present Use Residential
Street Surface Paved
Accessibility Accessible Entrance
Road Frontage Private Road
Garage Yes
Private Pool No
Building
Lot Description Few Trees, Irregular Lot, Sprinklers In Front, Sprinklers In Rear
Faces Southeast
Story 1
Sewer Public Sewer
Water Public
Level or Stories One
Additional Building Tennis Court(s)
New Construction No
Schools
Elementary Schools Mila
High Schools Merritt Island
Others
Pets Allowed Yes
HOA Name Island Pointe Condominium of Merritt Island
HOA Fee Include Cable TV,Insurance,Internet,Maintenance Grounds,Maintenance Structure,Pest Control,Security,Sewer,Trash,Water
Senior Community No
Tax ID 24-36-00-00252.E-0000.00
Security Features Closed Circuit Camera(s),Fire Alarm,Fire Sprinkler System,Gated with Guard,Security Gate,Smoke Detector(s),Entry Phone/Intercom,Secured Lobby
Acceptable Financing Cash, Conventional, Owner May Carry
Listing Terms Cash, Conventional, Owner May Carry
Special Listing Condition Assessment Seller Pay, Standard






