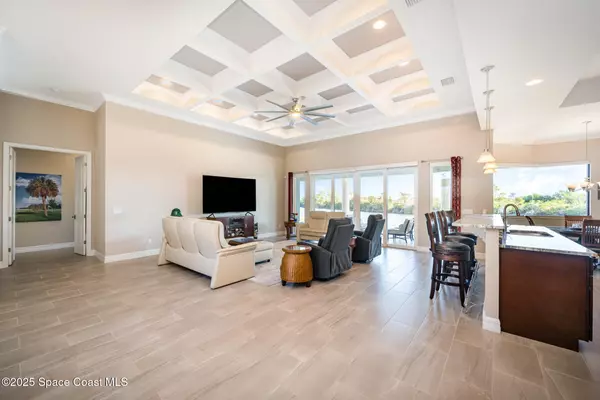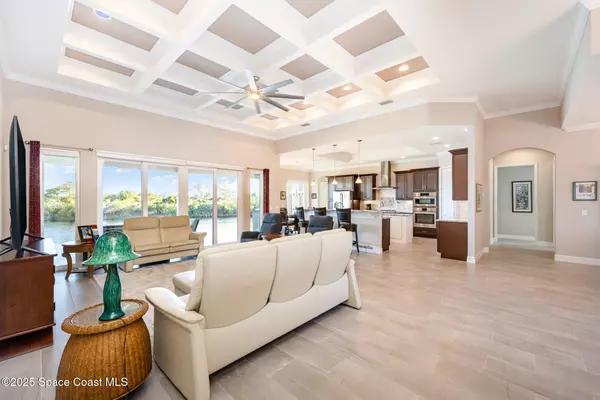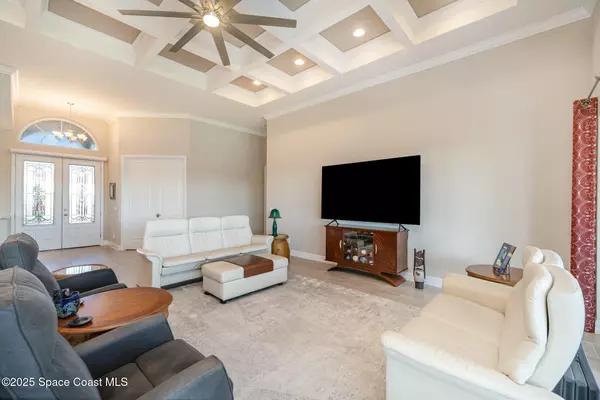1161 Italia CT Melbourne, FL 32940
4 Beds
3 Baths
2,767 SqFt
UPDATED:
01/15/2025 08:21 PM
Key Details
Property Type Single Family Home
Sub Type Single Family Residence
Listing Status Active
Purchase Type For Sale
Square Footage 2,767 sqft
Price per Sqft $352
Subdivision San Marino Estates
MLS Listing ID 1033956
Bedrooms 4
Full Baths 3
HOA Fees $320/qua
HOA Y/N Yes
Total Fin. Sqft 2767
Originating Board Space Coast MLS (Space Coast Association of REALTORS®)
Year Built 2016
Annual Tax Amount $6,520
Tax Year 2024
Lot Size 0.560 Acres
Acres 0.56
Property Description
Location
State FL
County Brevard
Area 216 - Viera/Suntree N Of Wickham
Direction Wickham Rd to S Pinehurst Ave right on Alto Vista Dr Thru gate Right on Italia Ct Home is on your left #1161
Interior
Interior Features Breakfast Bar, Breakfast Nook, Ceiling Fan(s), His and Hers Closets, Kitchen Island, Open Floorplan, Pantry, Primary Bathroom -Tub with Separate Shower, Walk-In Closet(s)
Heating Central, Natural Gas
Cooling Central Air
Flooring Tile, Wood
Furnishings Unfurnished
Appliance Dishwasher, Disposal, Double Oven, Dryer, Gas Cooktop, Refrigerator, Washer
Laundry Sink
Exterior
Exterior Feature Outdoor Kitchen, Impact Windows
Parking Features Attached, Garage, Garage Door Opener, Gated
Garage Spaces 3.0
Utilities Available Natural Gas Connected, Sewer Connected, Water Connected
Amenities Available Management - Off Site
Waterfront Description Lake Front
View Lake
Roof Type Tile
Present Use Residential,Single Family
Street Surface Asphalt
Porch Patio, Porch
Garage Yes
Private Pool No
Building
Lot Description Sprinklers In Front, Sprinklers In Rear
Faces Southwest
Story 1
Sewer Public Sewer
Water Public
Level or Stories One
New Construction No
Schools
Elementary Schools Quest
High Schools Viera
Others
Pets Allowed Yes
HOA Name San Marino Estates
Senior Community No
Tax ID 26-36-01-50-0000c.0-0026.00
Security Features Security System Owned,Smoke Detector(s)
Acceptable Financing Cash, Conventional, FHA, VA Loan
Listing Terms Cash, Conventional, FHA, VA Loan
Special Listing Condition Standard






