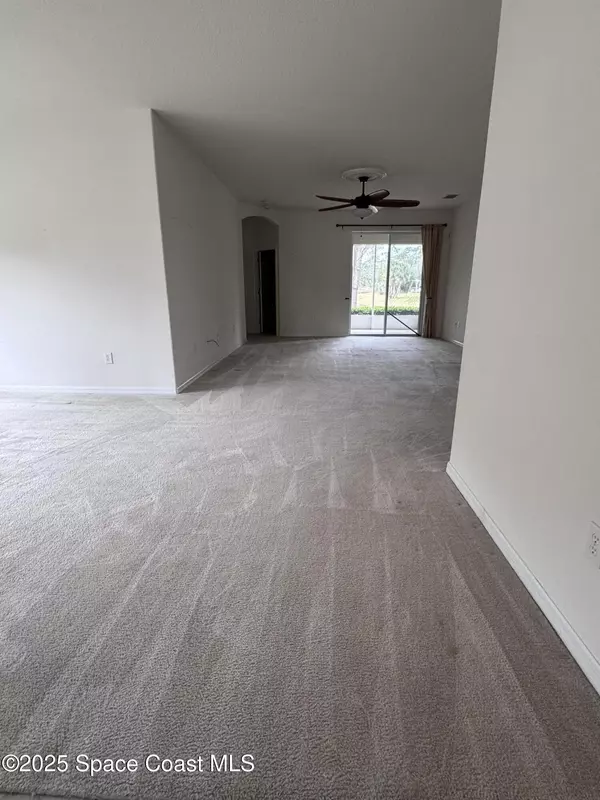2362 Planter Ridge CT SE Palm Bay, FL 32909
3 Beds
2 Baths
1,747 SqFt
UPDATED:
01/14/2025 04:02 PM
Key Details
Property Type Single Family Home
Sub Type Single Family Residence
Listing Status Active
Purchase Type For Sale
Square Footage 1,747 sqft
Price per Sqft $203
Subdivision Fairway Crossings At Bayside Lakes
MLS Listing ID 1034072
Style Traditional
Bedrooms 3
Full Baths 2
HOA Fees $569/qua
HOA Y/N Yes
Total Fin. Sqft 1747
Originating Board Space Coast MLS (Space Coast Association of REALTORS®)
Year Built 2008
Annual Tax Amount $5,025
Tax Year 2024
Lot Size 8,712 Sqft
Acres 0.2
Property Description
Nestled in the sought-after gated community of Fairway Crossings at Bayside Lakes, this charming three-bedroom, two-bath home is perfectly situated on a peaceful cul-de-sac. Enjoy serene lake views from the screened lanai, perfect for relaxing or entertaining.
The open floor plan includes a spacious eat-in kitchen, dining area, and living room, complemented by a split bedroom layout for added privacy. The master suite boasts a tiled walk-in shower and a generously sized walk-in closet. The washer and dryer are included for your convenience. Additional features include a paver driveway and access to outstanding community amenities. The HOA covers lawn care and grants access to a community pool, clubhouse, playground, basketball court, tennis courts, and a fitness center. NEW ROOF TO BE PAID AT CLOSING!
Location
State FL
County Brevard
Area 343 - Se Palm Bay
Direction I95 exit 173, turn West onto Malabar Rd, left onto San Filippo Dr , right onto Jupiter Blvd, left onto Emerson Dr, Continue onto Bayside Lakes Blvd, left onto Cogan, left onto Stonebriar Dr, left on Rangewood Dr. right onto Remington Green Dr, right onto Planter Ridge Ct. Home is on the right
Interior
Interior Features Breakfast Bar, Split Bedrooms, Walk-In Closet(s)
Heating Central, Electric
Cooling Central Air
Flooring Carpet, Tile
Furnishings Unfurnished
Appliance Dishwasher, Disposal, Dryer, Electric Range, Microwave, Refrigerator, Washer
Laundry In Unit
Exterior
Exterior Feature Storm Shutters
Parking Features Garage
Garage Spaces 2.0
Utilities Available Electricity Connected, Sewer Connected, Water Connected
Amenities Available Basketball Court, Clubhouse, Fitness Center, Gated, Playground
Waterfront Description Lake Front
View Lake
Roof Type Shingle
Present Use Residential
Porch Screened
Garage Yes
Private Pool No
Building
Lot Description Cul-De-Sac
Faces East
Story 1
Sewer Public Sewer
Water Public
Architectural Style Traditional
Level or Stories One
New Construction No
Schools
Elementary Schools Westside
High Schools Bayside
Others
HOA Name Space Coast property management
Senior Community No
Tax ID 29-37-29-Uq-00000.0-0042.00
Security Features Security Gate,Security System Owned
Acceptable Financing Cash, Conventional, FHA, VA Loan
Listing Terms Cash, Conventional, FHA, VA Loan
Special Listing Condition Standard






