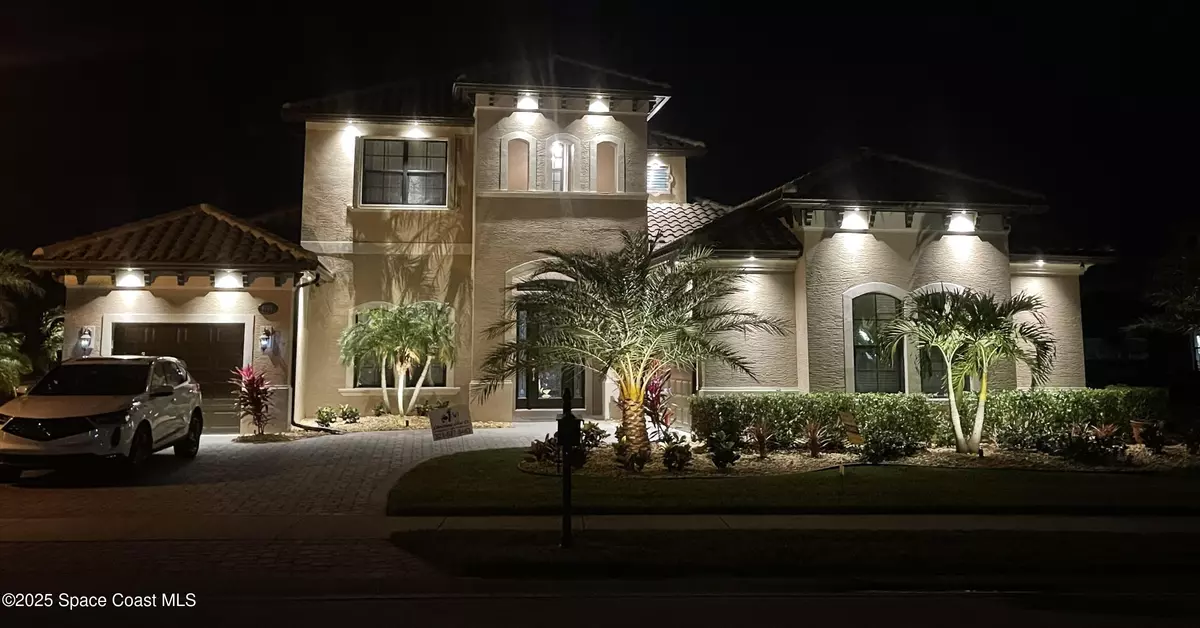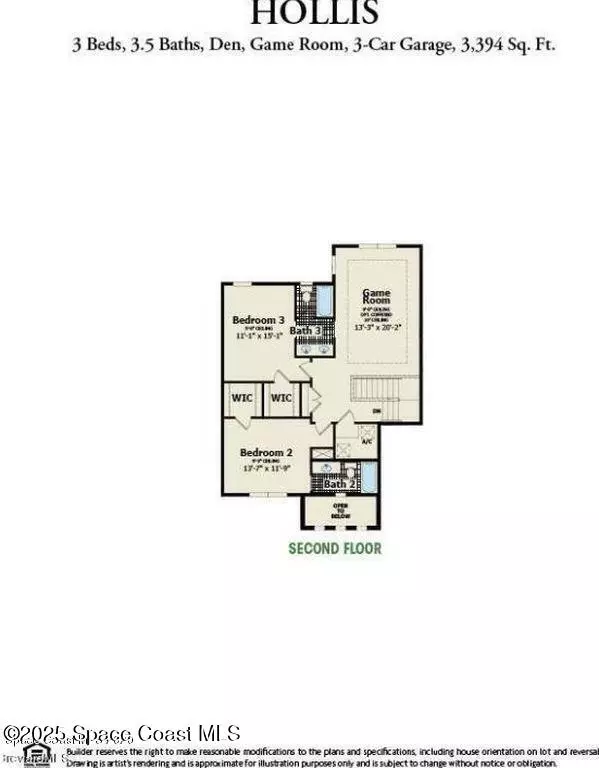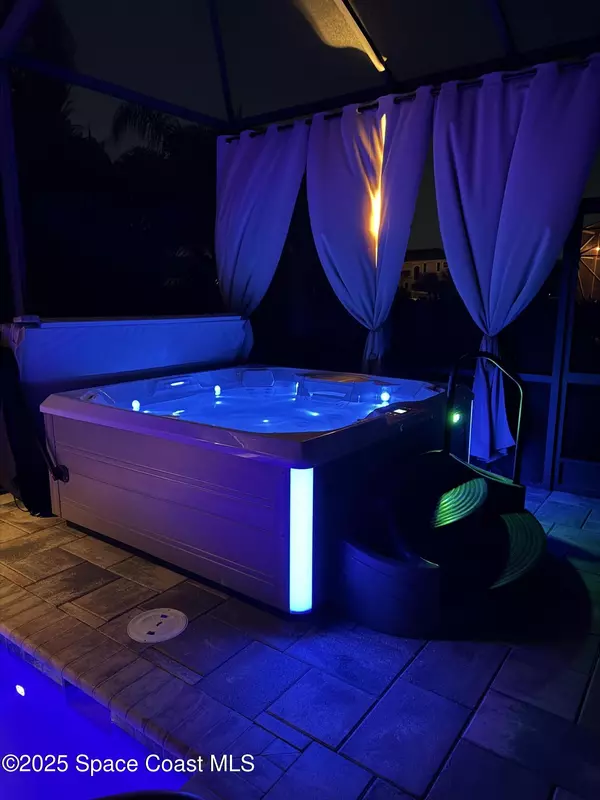6796 Arroyo DR Melbourne, FL 32940
4 Beds
4 Baths
3,476 SqFt
UPDATED:
01/15/2025 08:10 PM
Key Details
Property Type Single Family Home
Sub Type Single Family Residence
Listing Status Coming Soon
Purchase Type For Sale
Square Footage 3,476 sqft
Price per Sqft $438
Subdivision Fairway Lakes At Viera Phase I
MLS Listing ID 1034101
Bedrooms 4
Full Baths 3
Half Baths 1
HOA Fees $750
HOA Y/N Yes
Total Fin. Sqft 3476
Originating Board Space Coast MLS (Space Coast Association of REALTORS®)
Year Built 2016
Annual Tax Amount $7,893
Tax Year 2024
Lot Size 0.340 Acres
Acres 0.34
Property Description
The eat-in kitchen impresses with crown-molded cream maple cabinets, quartz countertops, and top-of-the-line stainless steel Cafe appliances, including a cooktop, built-in microwave, and oven. The large kitchen island is perfect for guests to gather while you cook. French doors lead to a private study or home office. Gorgeous 6x24 wood plank tiles are featured throughout the living areas on the ground floor. The private ground-floor Owner's Suite is a true retreat, complete with a tray ceiling, LVP flooring throughout, water views, lanai access, and dual, custom walk-in closets. The luxurious Owner's Bath offers separate vanities with decorative tile-framed mirrors, a spacious frameless shower, and a freestanding soaking tub for ultimate relaxation.
Step outside through the expansive sliders that seamlessly connect the great room to the lanai where the outdoor living area is equally inviting, with a custom heated saltwater pool and stand-alone hot tub, just off the lanai. The screened space includes paver flooring, SONOS speaker system, professional outdoor lighting, upgraded landscaping, powered privacy shade and a full summer kitchen.
Upstairs, you'll find an ensuite bedroom with LVP flooring, a third bedroom with new carpet and access to a dual-sink bathroom. There is also a spacious 13'x20' game/flex room with new carpeting and a tray ceiling.
Location
State FL
County Brevard
Area 217 - Viera West Of I 95
Direction From Stadium Parkway, go South to Duran Golf Course, go West into Fairway Lakes, turn left at the intersection, left on Arroyo, home on the right corner of Arroyo & Lamanga.
Rooms
Primary Bedroom Level Main
Bedroom 2 Upper
Bedroom 3 Upper
Living Room Main
Dining Room Main
Kitchen Main
Extra Room 1 Main
Interior
Interior Features Built-in Features, Ceiling Fan(s), Eat-in Kitchen, Entrance Foyer, His and Hers Closets, Jack and Jill Bath, Kitchen Island, Open Floorplan, Pantry, Primary Bathroom -Tub with Separate Shower, Primary Downstairs, Smart Thermostat, Walk-In Closet(s), Other
Heating Central, Electric, Zoned
Cooling Central Air, Electric
Flooring Carpet, Tile, Vinyl
Fireplaces Type Electric
Furnishings Negotiable
Fireplace Yes
Appliance Disposal, Dryer, Electric Cooktop, Electric Oven, Electric Water Heater, Ice Maker, Microwave, Refrigerator, Washer, Water Softener Owned, Wine Cooler
Laundry Lower Level, Sink
Exterior
Exterior Feature Outdoor Kitchen, Storm Shutters
Parking Features Garage, Garage Door Opener
Garage Spaces 3.0
Pool Electric Heat, Heated, In Ground, Salt Water, Screen Enclosure, Waterfall
Utilities Available Cable Available, Cable Connected, Electricity Connected, Sewer Connected, Water Connected
Amenities Available Basketball Court, Gated, Golf Course, Pickleball, Playground
View Lake
Roof Type Tile
Present Use Residential,Single Family
Street Surface Asphalt
Porch Rear Porch, Screened
Road Frontage City Street
Garage Yes
Private Pool Yes
Building
Lot Description Corner Lot, Sprinklers In Front, Sprinklers In Rear
Faces East
Story 2
Sewer Public Sewer
Water Public
Level or Stories Two
Additional Building Outdoor Kitchen
New Construction No
Schools
Elementary Schools Quest
High Schools Viera
Others
Pets Allowed Yes
HOA Name Fairway Property Management
Senior Community No
Tax ID 26-36-08-Um-0000d.0-0007.00
Security Features Carbon Monoxide Detector(s),Closed Circuit Camera(s),Fire Alarm,Security Gate,Security System Owned,Smoke Detector(s)
Acceptable Financing Cash, Conventional, FHA, VA Loan
Listing Terms Cash, Conventional, FHA, VA Loan
Special Listing Condition Owner Licensed RE, Standard






