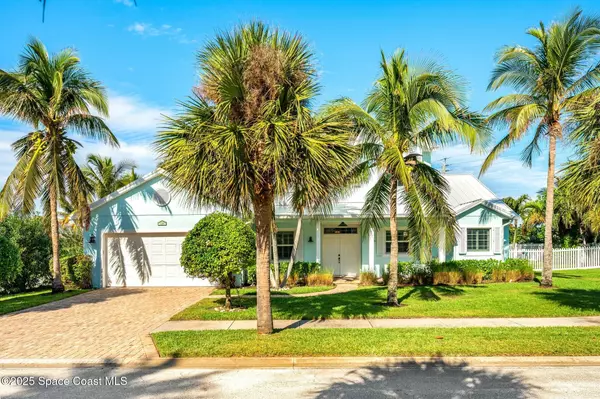104 Windemere PL Melbourne Beach, FL 32951
4 Beds
3 Baths
2,863 SqFt
UPDATED:
01/14/2025 04:00 PM
Key Details
Property Type Single Family Home
Sub Type Single Family Residence
Listing Status Coming Soon
Purchase Type For Sale
Square Footage 2,863 sqft
Price per Sqft $488
Subdivision Windemere Shores
MLS Listing ID 1034123
Style Traditional
Bedrooms 4
Full Baths 2
Half Baths 1
HOA Fees $1,920/ann
HOA Y/N Yes
Total Fin. Sqft 2863
Originating Board Space Coast MLS (Space Coast Association of REALTORS®)
Year Built 2005
Annual Tax Amount $6,621
Tax Year 2023
Lot Size 0.570 Acres
Acres 0.57
Property Description
Ocean views overlooking Archie Carr Preserve from second story balcony.
This gem includes new hardwood floors, new plumbing throughout, water softener system, spray foam throughout the attic, high end aluminum roof, hurricane shutters, upgraded kitchen appliances, custom closets and first floor master bedroom.
Move in ready.
Enjoy peaceful beach sunrises and the tranquility of the river sunsets everyday.
Paradise awaits!
Location
State FL
County Brevard
Area 385 - South Beaches
Direction Two blocks north of Driftwood Plaza ( Melbourne Beach Publix)
Interior
Interior Features Breakfast Bar, Ceiling Fan(s), Eat-in Kitchen, Entrance Foyer, Kitchen Island, Open Floorplan, Pantry, Primary Bathroom -Tub with Separate Shower, Primary Downstairs, Vaulted Ceiling(s), Walk-In Closet(s)
Heating Central, Electric
Cooling Central Air, Electric
Flooring Tile, Wood
Furnishings Negotiable
Appliance Convection Oven, Dishwasher, Disposal, Double Oven, Dryer, Electric Cooktop, Electric Oven, Electric Range, Electric Water Heater, ENERGY STAR Qualified Dishwasher, ENERGY STAR Qualified Dryer, ENERGY STAR Qualified Refrigerator, Freezer, Ice Maker, Induction Cooktop, Microwave, Plumbed For Ice Maker, Refrigerator, Washer, Washer/Dryer Stacked, Water Softener Owned
Laundry Electric Dryer Hookup, In Garage, In Unit, Sink, Washer Hookup
Exterior
Exterior Feature Balcony, Dock, Outdoor Kitchen, Storm Shutters
Parking Features Attached, Garage, Garage Door Opener, Gated
Garage Spaces 2.0
Fence Back Yard, Vinyl
Pool In Ground
Utilities Available Cable Available, Electricity Available, Electricity Connected, Sewer Available, Water Available, Water Connected
Amenities Available Beach Access, Boat Dock, Cable TV, Gated, Maintenance Grounds, Trash
View Pool, Protected Preserve
Roof Type Metal
Present Use Residential,Single Family
Street Surface Asphalt
Porch Covered, Deck, Front Porch, Patio, Porch, Rear Porch
Garage Yes
Private Pool Yes
Building
Lot Description Corner Lot, Dead End Street, Sprinklers In Front, Sprinklers In Rear
Faces South
Story 2
Sewer Public Sewer
Water Public
Architectural Style Traditional
Level or Stories Two
New Construction No
Schools
Elementary Schools Gemini
High Schools Melbourne
Others
Pets Allowed Yes
HOA Name Windemere Shores
HOA Fee Include Maintenance Grounds,Security
Senior Community No
Tax ID 28-38-28-56-0000a.0-0008.00
Security Features Smoke Detector(s)
Acceptable Financing Cash, Conventional
Listing Terms Cash, Conventional
Special Listing Condition Standard






