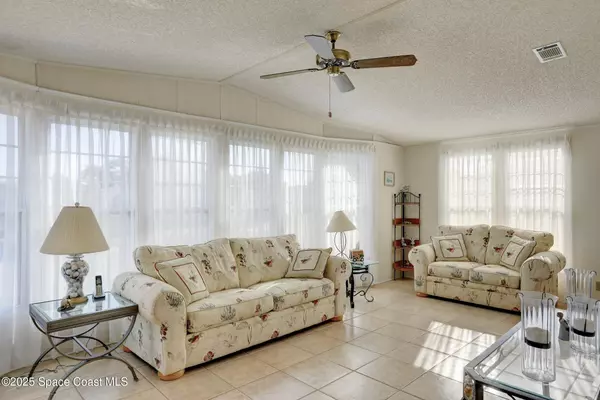709 Periwinkle CIR Barefoot Bay, FL 32976
2 Beds
2 Baths
1,275 SqFt
UPDATED:
01/16/2025 09:36 PM
Key Details
Property Type Manufactured Home
Sub Type Manufactured Home
Listing Status Active
Purchase Type For Sale
Square Footage 1,275 sqft
Price per Sqft $146
Subdivision Barefoot Bay Unit 2 Part 10
MLS Listing ID 1034270
Bedrooms 2
Full Baths 2
HOA Y/N No
Total Fin. Sqft 1275
Originating Board Space Coast MLS (Space Coast Association of REALTORS®)
Year Built 1986
Annual Tax Amount $2,929
Tax Year 2024
Lot Size 3,920 Sqft
Acres 0.09
Lot Dimensions 50x80
Property Description
Location
State FL
County Brevard
Area 350 - Micco/Barefoot Bay
Direction US Highway 1 to Barefoot Blvd. Straight on Gardenia Drive. Right on Periwinkle Drive. Home is on the left
Rooms
Primary Bedroom Level Main
Bedroom 2 Main
Living Room Main
Dining Room Main
Kitchen Main
Extra Room 1 Main
Interior
Interior Features Built-in Features, Vaulted Ceiling(s)
Heating Central, Electric
Cooling Central Air, Electric
Flooring Tile
Furnishings Furnished
Appliance Dishwasher, Dryer, Electric Range, Refrigerator, Washer
Laundry In Unit
Exterior
Exterior Feature ExteriorFeatures
Parking Features Attached Carport
Carport Spaces 1
Utilities Available Cable Available, Electricity Connected, Sewer Connected, Water Connected
Roof Type Shingle
Present Use Manufactured Home,Residential
Street Surface Paved
Porch Porch, Screened
Garage No
Private Pool No
Building
Lot Description Cleared
Faces East
Story 1
Sewer Public Sewer
Water Public
New Construction No
Schools
Elementary Schools Sunrise
High Schools Bayside
Others
Pets Allowed Yes
Senior Community No
Tax ID 30-38-10-Js-00069.0-0022.00
Acceptable Financing Cash, Conventional
Listing Terms Cash, Conventional
Special Listing Condition Standard






