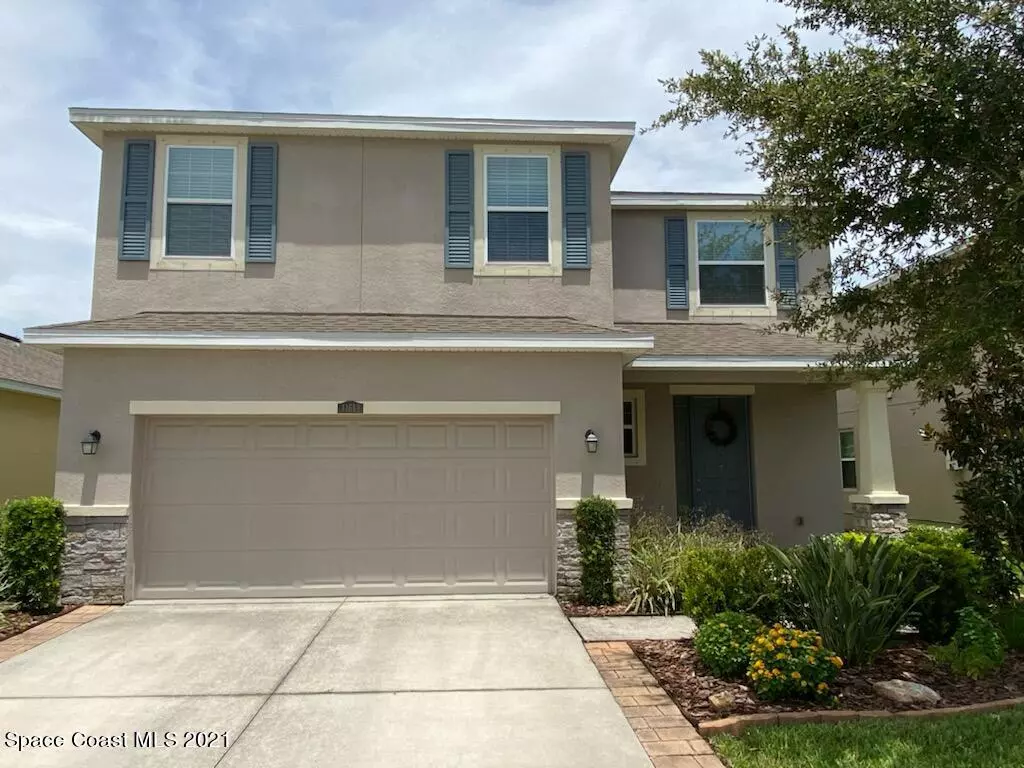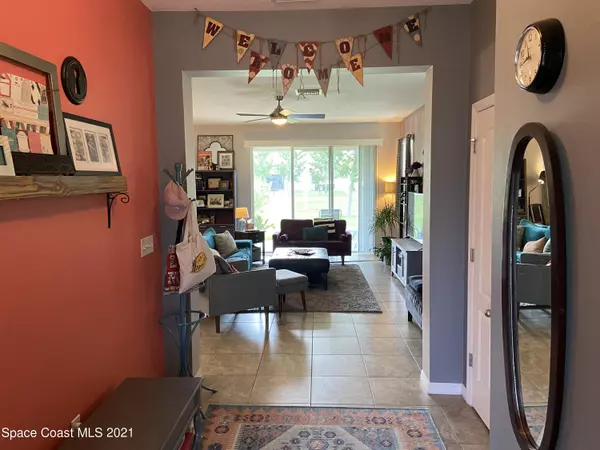$362,000
$349,500
3.6%For more information regarding the value of a property, please contact us for a free consultation.
11612 Storywood DR Riverview, FL 33579
4 Beds
3 Baths
2,392 SqFt
Key Details
Sold Price $362,000
Property Type Single Family Home
Sub Type Single Family Residence
Listing Status Sold
Purchase Type For Sale
Square Footage 2,392 sqft
Price per Sqft $151
MLS Listing ID 908515
Sold Date 08/26/21
Style Patio Home,Villa
Bedrooms 4
Full Baths 2
Half Baths 1
HOA Fees $50/mo
HOA Y/N Yes
Total Fin. Sqft 2392
Originating Board Space Coast MLS (Space Coast Association of REALTORS®)
Year Built 2015
Property Description
Back on the market! 2015 One owner!! Gorgeous 4 bedroom + Loft, 2.5 bath, 2 car garage home. You won't believe the fantastic living space in this home boasting 18 X 18 tile throughout the 1st floor. The spacious kitchen is tastefully decorated with 3cm granite countertop, 42'' cabinets stacked and staggered with crown molding tied together by the decorative tile back splash and stainless steel GE appliances. Large master suite showing off tile surround with listello in shower and a garden tub in the master bath. Original 2015 roof and A/C
Location
State FL
County Hillsborough
Area 999 - Out Of Area
Direction From 301 S head West on Avian Forrest Drive Then Head North onto Storywood Dr
Interior
Interior Features Kitchen Island, Primary Bathroom - Tub with Shower, Primary Bathroom -Tub with Separate Shower, Split Bedrooms
Heating Central
Cooling Central Air
Flooring Carpet, Tile
Furnishings Unfurnished
Appliance Dishwasher, Dryer, Electric Range, Electric Water Heater, Ice Maker, Microwave, Washer
Exterior
Exterior Feature ExteriorFeatures
Parking Features Attached, Garage Door Opener
Garage Spaces 2.0
Pool None
Amenities Available Maintenance Grounds, Playground
Waterfront Description Lake Front,Pond
View Lake, Pond, Water
Roof Type Shingle
Porch Patio
Garage Yes
Building
Faces West
Sewer Public Sewer
Water Public
Architectural Style Patio Home, Villa
Level or Stories Two
New Construction No
Others
Pets Allowed Yes
Senior Community No
Acceptable Financing Cash, Conventional
Listing Terms Cash, Conventional
Special Listing Condition Standard
Read Less
Want to know what your home might be worth? Contact us for a FREE valuation!

Our team is ready to help you sell your home for the highest possible price ASAP

Bought with Blue Coast Real Estate





