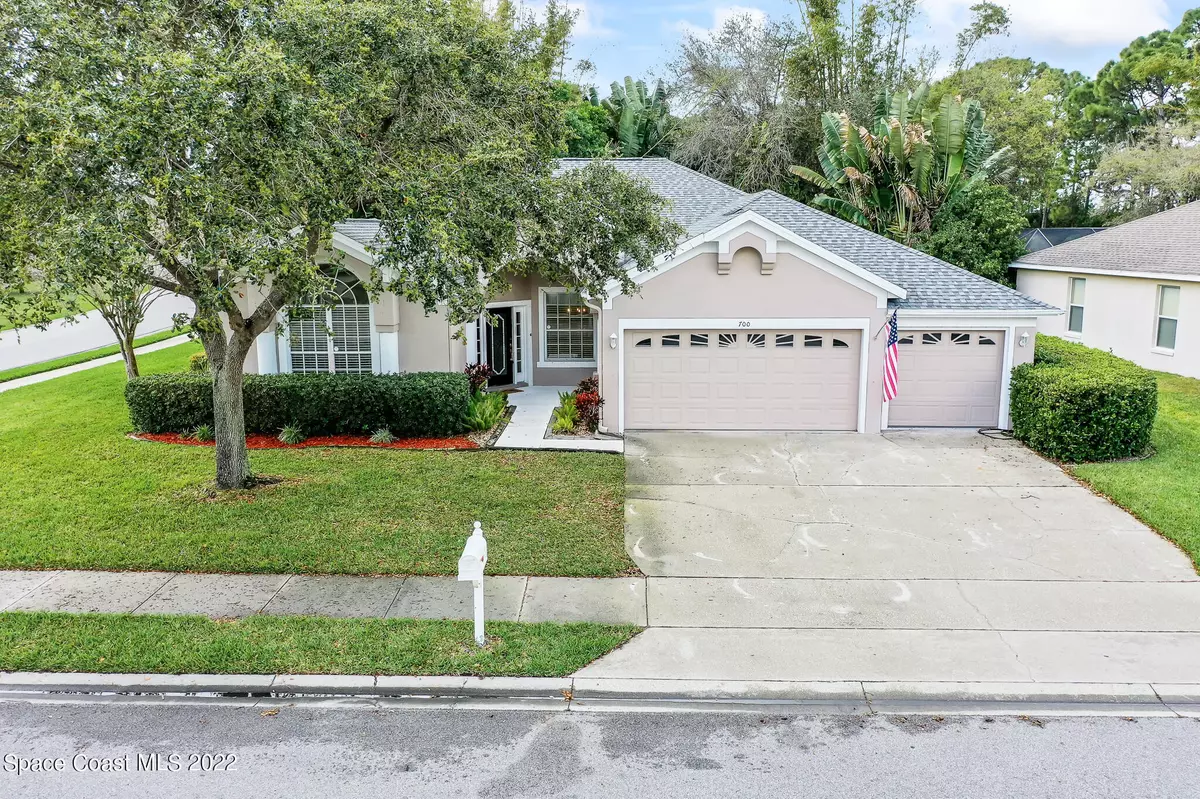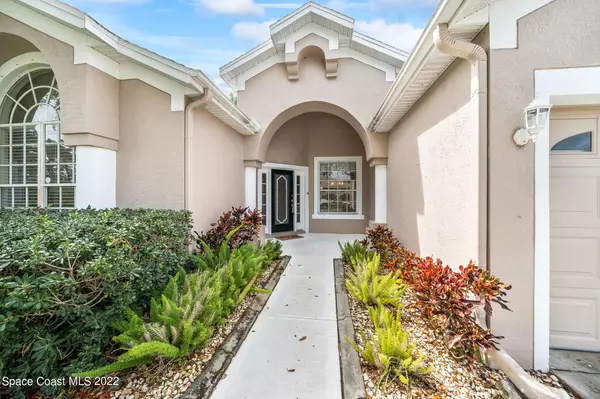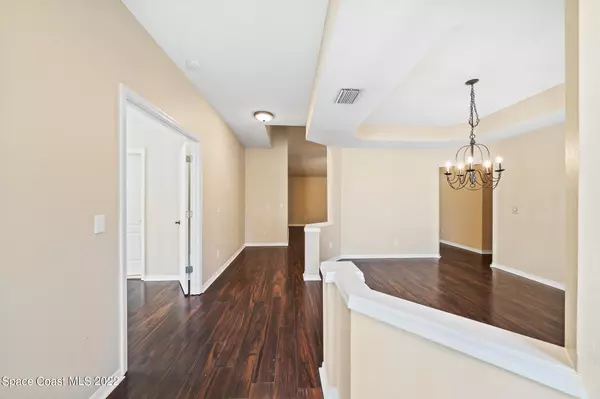$530,000
$520,000
1.9%For more information regarding the value of a property, please contact us for a free consultation.
700 Danesbrook WAY Melbourne, FL 32940
4 Beds
3 Baths
2,337 SqFt
Key Details
Sold Price $530,000
Property Type Single Family Home
Sub Type Single Family Residence
Listing Status Sold
Purchase Type For Sale
Square Footage 2,337 sqft
Price per Sqft $226
Subdivision Sabal Palm Estates Unit 1
MLS Listing ID 929361
Sold Date 05/13/22
Bedrooms 4
Full Baths 3
HOA Fees $13/ann
HOA Y/N Yes
Total Fin. Sqft 2337
Originating Board Space Coast MLS (Space Coast Association of REALTORS®)
Year Built 1996
Annual Tax Amount $4,401
Tax Year 2021
Lot Size 0.270 Acres
Acres 0.25
Property Description
Welcome Home! In the heart of Suntree you'll find this gorgeous home situated on a premier corner lot. Complete with 4 bedrooms, 3 bathrooms and a 3 car garage, there is plenty of space to enjoy. The tray ceilings, open floor plan and jack and jill bathroom are just a few of the many interior features of this home. Step outside and you'll love the oversized lanai complete with a screen enclosure that is perfect for outdoor entertaining. The prime location of this home sits on a cul de sac and yet is only steps away from Spyglass park complete with a playground, basketball court and soccer fields. Call today for a tour!
Location
State FL
County Brevard
Area 216 - Viera/Suntree N Of Wickham
Direction From I-95 take exit 191 at Wickham Rd and go east, turn right onto Pinehurst, turn right onto Spyglass Hill Rd., Turn Right onto Autumn Glen Dr, turn right onto Danesbrook Way, house is on the corner.
Interior
Interior Features Breakfast Bar, Ceiling Fan(s), Eat-in Kitchen, Open Floorplan, Primary Bathroom - Tub with Shower, Primary Bathroom -Tub with Separate Shower, Split Bedrooms, Walk-In Closet(s)
Heating Central, Electric
Cooling Electric
Flooring Carpet, Tile
Furnishings Unfurnished
Appliance Dishwasher, Electric Range, Microwave, Refrigerator
Exterior
Exterior Feature ExteriorFeatures
Parking Features Attached
Garage Spaces 3.0
Pool None
Utilities Available Electricity Connected
Amenities Available Basketball Court, Jogging Path, Maintenance Grounds, Management - Full Time, Playground
View Trees/Woods
Roof Type Shingle
Street Surface Asphalt
Porch Patio, Porch, Screened
Garage Yes
Building
Lot Description Cul-De-Sac
Faces East
Sewer Public Sewer
Water Public
Level or Stories One
New Construction No
Schools
Elementary Schools Quest
High Schools Viera
Others
Pets Allowed Yes
HOA Name Marvin, Todd
Senior Community No
Tax ID 26-36-11-01-00000.0-0025.00
Acceptable Financing Cash, Conventional, FHA, VA Loan
Listing Terms Cash, Conventional, FHA, VA Loan
Special Listing Condition Standard
Read Less
Want to know what your home might be worth? Contact us for a FREE valuation!

Our team is ready to help you sell your home for the highest possible price ASAP

Bought with Keller Williams Space Coast





