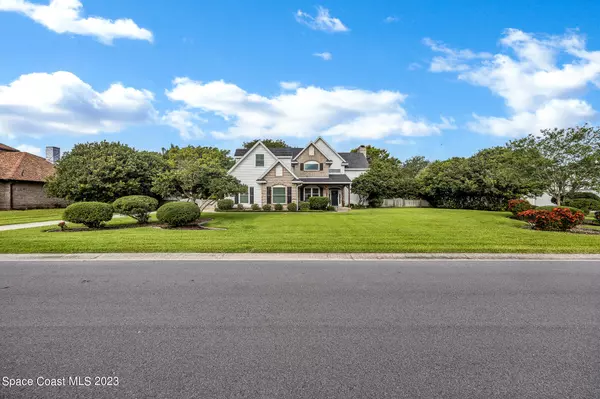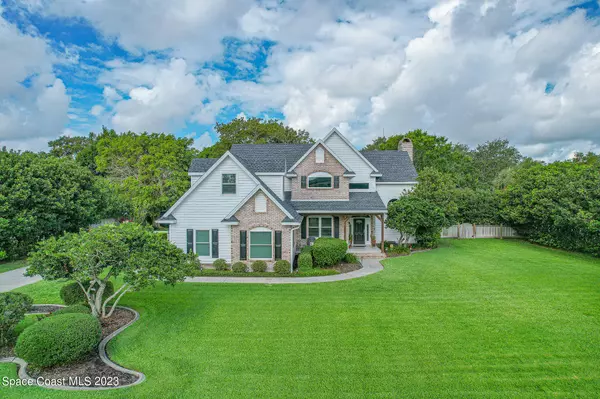$760,000
$775,000
1.9%For more information regarding the value of a property, please contact us for a free consultation.
2135 River Oaks CT Rockledge, FL 32955
4 Beds
3 Baths
2,697 SqFt
Key Details
Sold Price $760,000
Property Type Single Family Home
Sub Type Single Family Residence
Listing Status Sold
Purchase Type For Sale
Square Footage 2,697 sqft
Price per Sqft $281
Subdivision River Wood Estates
MLS Listing ID 965425
Sold Date 07/11/23
Bedrooms 4
Full Baths 2
Half Baths 1
HOA Fees $51/qua
HOA Y/N Yes
Total Fin. Sqft 2697
Originating Board Space Coast MLS (Space Coast Association of REALTORS®)
Year Built 1993
Lot Size 0.480 Acres
Acres 0.48
Property Description
Nestled near Historic Rockledge Drive, this exquisite 4-br, 2.1-bath custom home offers soaring high ceilings, gas fireplace, SS appliances, newer roof, impact windows, quartz countertops, and 5.25'' baseboards, Fresh paint & vinyl plank flooring enhance the modern appeal, while the spacious downstairs bedroom with its executive closet provides a private haven. Upstairs, 2 bedrooms are complemented by a unique Jack & Jill bath w/separate vanities, for privacy. The versatile loft makes an ideal office or an additional bedroom. Outside, a fenced yard safeguards a majestic 200+ year-old oak. With the septic system in the front yard, the spacious backyard is perfect for a pool. Finally, a private community dock grants exclusive access to the tranquil Indian River offering a scenic retreat.
Location
State FL
County Brevard
Area 213 - Mainland E Of Us 1
Direction Drive US 1 just north of Viera Blvd. Go east on Rockledge Drive. Left into River Wood Estates. Right on River Oaks Ct. Home on the left.
Interior
Interior Features Breakfast Bar, Breakfast Nook, Ceiling Fan(s), Jack and Jill Bath, Pantry, Primary Bathroom - Tub with Shower, Primary Bathroom -Tub with Separate Shower, Primary Downstairs, Split Bedrooms, Vaulted Ceiling(s), Walk-In Closet(s)
Heating Central
Cooling Central Air
Flooring Carpet, Tile, Vinyl
Fireplaces Type Other
Furnishings Unfurnished
Fireplace Yes
Appliance Dishwasher, Disposal, Dryer, Electric Range, Gas Water Heater, Refrigerator, Washer
Laundry Sink
Exterior
Exterior Feature ExteriorFeatures
Parking Features Attached, Garage Door Opener
Garage Spaces 2.0
Fence Fenced, Wood
Pool None
Amenities Available Boat Dock, Maintenance Grounds, Management - Full Time, Management - Off Site
Waterfront Description Waterfront Community
Roof Type Shingle
Street Surface Asphalt
Porch Porch
Garage Yes
Building
Lot Description Cul-De-Sac, Sprinklers In Front, Sprinklers In Rear
Faces East
Sewer Septic Tank
Water Public, Well
Level or Stories Two
New Construction No
Schools
Elementary Schools Williams
High Schools Viera
Others
Pets Allowed Yes
Senior Community No
Tax ID 25-36-26-77-00000.0-0013.00
Acceptable Financing Cash, Conventional, FHA, VA Loan
Listing Terms Cash, Conventional, FHA, VA Loan
Special Listing Condition Standard
Read Less
Want to know what your home might be worth? Contact us for a FREE valuation!

Our team is ready to help you sell your home for the highest possible price ASAP

Bought with Denovo Realty





