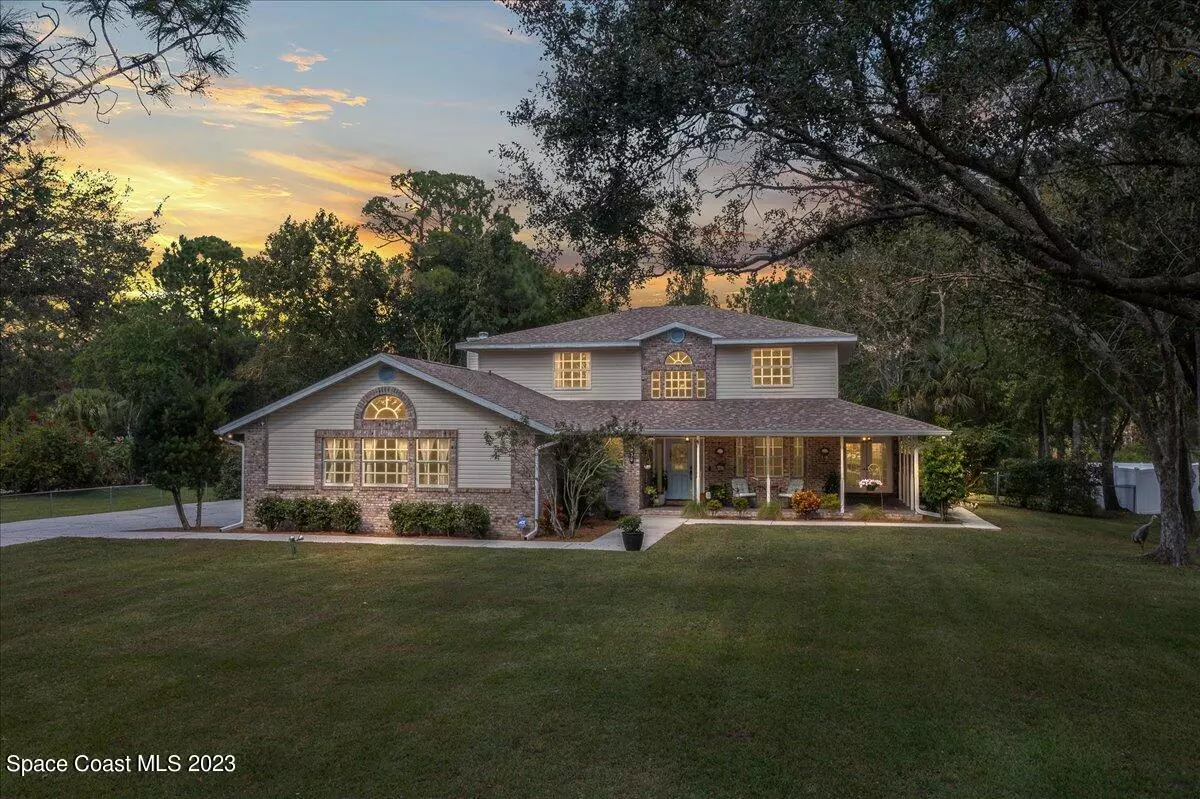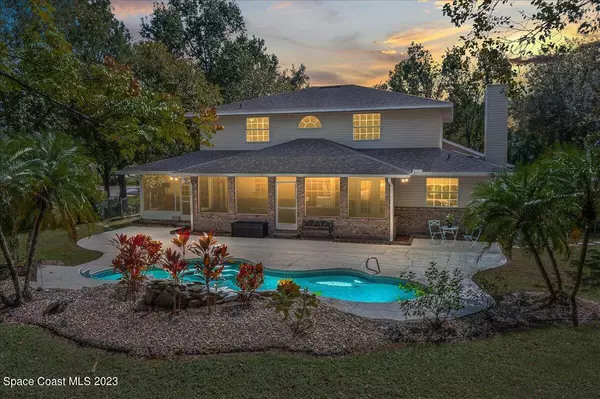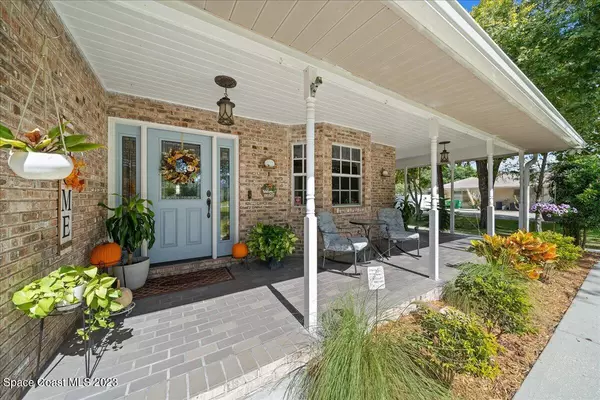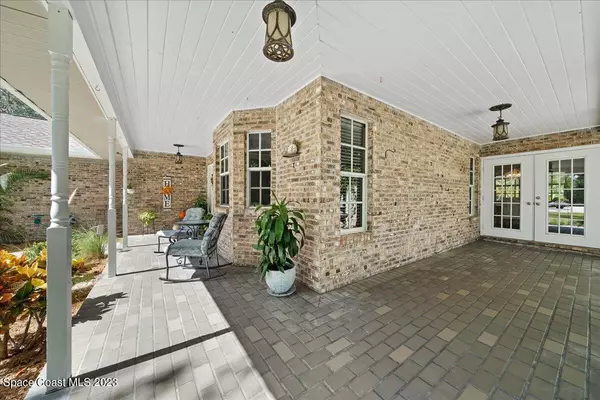$705,000
$725,000
2.8%For more information regarding the value of a property, please contact us for a free consultation.
5030 Timber Lane DR Cocoa, FL 32926
5 Beds
3 Baths
3,222 SqFt
Key Details
Sold Price $705,000
Property Type Single Family Home
Sub Type Single Family Residence
Listing Status Sold
Purchase Type For Sale
Square Footage 3,222 sqft
Price per Sqft $218
Subdivision Timber Lane
MLS Listing ID 978526
Sold Date 01/29/24
Bedrooms 5
Full Baths 3
HOA Y/N No
Total Fin. Sqft 3222
Originating Board Space Coast MLS (Space Coast Association of REALTORS®)
Year Built 1990
Tax Year 2023
Lot Size 1.000 Acres
Acres 1.0
Property Description
Welcome home! This exquisite POOL home is set on a sprawling acreage, offering unmatched privacy and serenity. The tropical oasis that awaits in your own backyard is perfect for both relaxation and entertainment including an expansive back porch. Upon entering this breathtaking property, you'll be greeted by a welcoming wrap-around porch. Step inside to find a spacious living room adorned with a cozy wood-burning fireplace and custom built-ins. The gourmet kitchen boasts elegant granite countertops, a double oven, and cooktop, ensuring a delightful culinary experience. Upstairs, you'll discover a spacious loft area, perfect for a game room or additional living space. All the bedrooms are generously sized, providing ample space. Call today for a tour!
Location
State FL
County Brevard
Area 212 - Cocoa - West Of Us 1
Direction HWY 524 to North on Friday Rd then head West on Timber Lane and arrive at home on your right.
Interior
Interior Features Breakfast Nook, Ceiling Fan(s), Kitchen Island, Open Floorplan, Primary Bathroom - Tub with Shower, Primary Bathroom -Tub with Separate Shower, Primary Downstairs, Skylight(s), Split Bedrooms, Vaulted Ceiling(s), Walk-In Closet(s)
Heating Central, Electric
Cooling Central Air
Flooring Laminate, Tile
Fireplaces Type Wood Burning, Other
Furnishings Unfurnished
Fireplace Yes
Appliance Dishwasher, Double Oven, Dryer, Electric Water Heater, Refrigerator, Washer
Laundry Sink
Exterior
Exterior Feature ExteriorFeatures
Parking Features Attached, Garage Door Opener, RV Access/Parking
Garage Spaces 2.0
Fence Chain Link, Fenced
Pool In Ground, Private, Waterfall
View Trees/Woods, Protected Preserve
Roof Type Shingle
Street Surface Asphalt
Porch Deck, Patio, Porch, Screened, Wrap Around
Garage Yes
Building
Lot Description Wooded
Faces South
Sewer Septic Tank
Water Public
Level or Stories Two
New Construction No
Schools
Elementary Schools Saturn
High Schools Cocoa
Others
Pets Allowed Yes
HOA Name TIMBER LANE
Senior Community No
Tax ID 24-35-22-02-00000.0-0014.00
Acceptable Financing Cash, Conventional, FHA, VA Loan
Listing Terms Cash, Conventional, FHA, VA Loan
Special Listing Condition Standard
Read Less
Want to know what your home might be worth? Contact us for a FREE valuation!

Our team is ready to help you sell your home for the highest possible price ASAP

Bought with Denovo Realty





