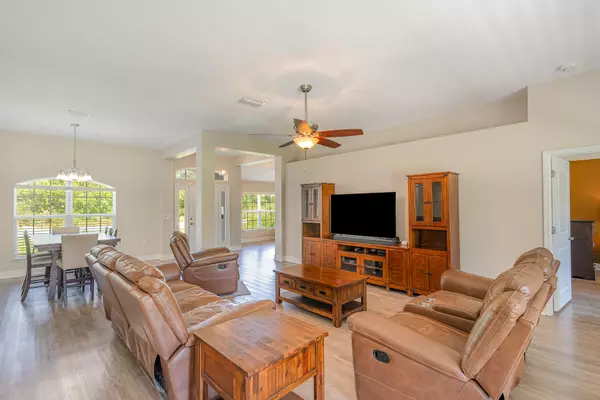$425,000
$425,000
For more information regarding the value of a property, please contact us for a free consultation.
1362 Wigmore ST SE Palm Bay, FL 32909
4 Beds
3 Baths
2,200 SqFt
Key Details
Sold Price $425,000
Property Type Single Family Home
Sub Type Single Family Residence
Listing Status Sold
Purchase Type For Sale
Square Footage 2,200 sqft
Price per Sqft $193
Subdivision Port Malabar Unit 18
MLS Listing ID 1011000
Sold Date 06/28/24
Style Traditional
Bedrooms 4
Full Baths 3
HOA Y/N No
Total Fin. Sqft 2200
Originating Board Space Coast MLS (Space Coast Association of REALTORS®)
Year Built 2015
Annual Tax Amount $3,332
Tax Year 2023
Lot Size 0.300 Acres
Acres 0.3
Property Description
Welcome to this stunning 2015-built home in Palm Bay, FL, where modern design meets comfort. Spanning 2,183 sq ft with 4 bedrooms and 3 full baths, it's a haven of space and light. The open floor plan boasts tall ceilings and elegant finishes, creating an airy and inviting atmosphere. Large windows fill the spacious living area with Florida's sunshine, making the home bright and welcoming. A central kitchen, equipped with ample countertops, storage, and stainless steel appliances, stands at the heart of this residence, perfect for culinary creations. The primary suite is a luxurious retreat featuring a large bathroom with dual sinks and vanities. Wood laminate flooring runs throughout, ensuring style and ease of maintenance. Outside, a large, fenced yard set on a 0.3-acre lot offers privacy amid lush surroundings. Enjoy the covered lanai for outdoor gatherings or quiet moments, overlooking the expansive backyard ideal for summer barbecues.
Location
State FL
County Brevard
Area 343 - Se Palm Bay
Direction Take I-95 S from N Wickham Rd and FL-404/Pineda Causeway Ext. Follow I-95 S to Malabar Rd in Palm Bay. Take exit 173 from I-95 S. Take San Filippo Dr SE to Wigmore St SE
Interior
Interior Features Breakfast Bar, Breakfast Nook, Built-in Features, Ceiling Fan(s), Eat-in Kitchen, His and Hers Closets, Open Floorplan, Pantry, Primary Bathroom - Tub with Shower, Primary Bathroom -Tub with Separate Shower, Split Bedrooms, Vaulted Ceiling(s), Walk-In Closet(s)
Heating Central, Electric
Cooling Central Air, Electric
Flooring Vinyl
Furnishings Negotiable
Appliance Dishwasher, Disposal, Dryer, Electric Oven, Electric Range, Freezer, Ice Maker, Microwave, Refrigerator, Washer, Water Softener Owned
Laundry In Unit
Exterior
Exterior Feature ExteriorFeatures
Parking Features Attached, Garage Door Opener
Garage Spaces 2.0
Fence Wood
Pool None
Utilities Available Cable Connected, Electricity Connected, Water Connected
View Trees/Woods, Protected Preserve
Roof Type Shingle
Present Use Residential,Single Family
Street Surface Asphalt
Porch Front Porch, Patio, Porch
Garage Yes
Building
Lot Description Wooded, Other
Faces North
Story 1
Sewer Aerobic Septic
Water Private
Architectural Style Traditional
Level or Stories One
Additional Building Shed(s)
New Construction No
Schools
Elementary Schools Columbia
High Schools Bayside
Others
Pets Allowed Yes
Senior Community No
Tax ID 29-37-21-Gr-00917.0-0002.00
Security Features Security System Owned,Smoke Detector(s)
Acceptable Financing Cash, Conventional, FHA, VA Loan
Listing Terms Cash, Conventional, FHA, VA Loan
Special Listing Condition Standard
Read Less
Want to know what your home might be worth? Contact us for a FREE valuation!

Our team is ready to help you sell your home for the highest possible price ASAP

Bought with Ellingson Properties





