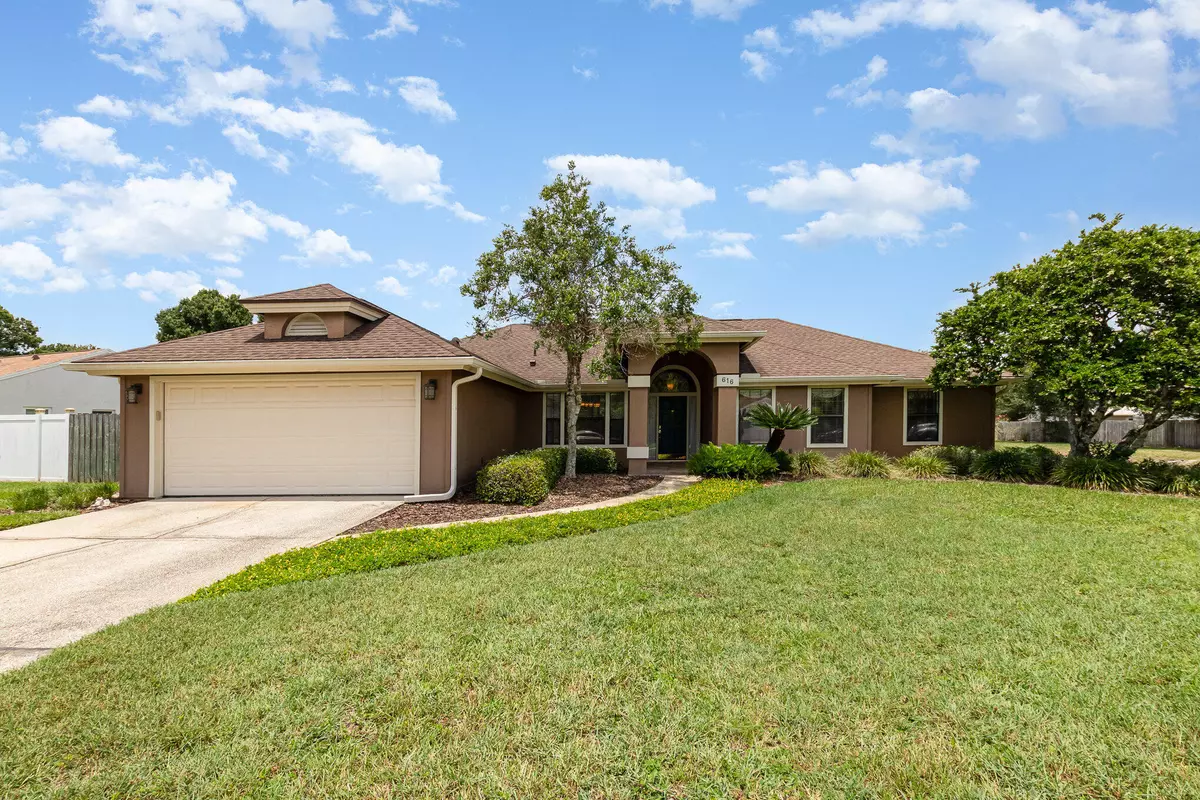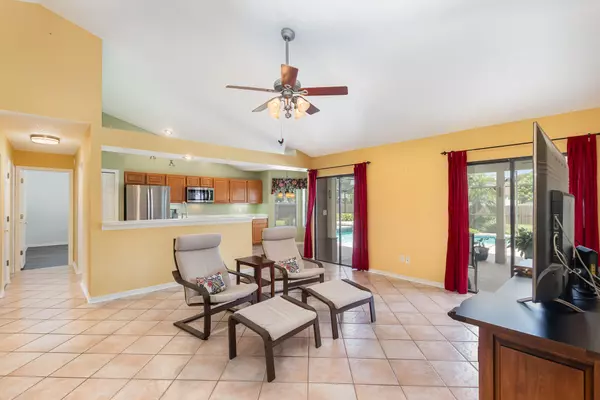$550,000
$570,000
3.5%For more information regarding the value of a property, please contact us for a free consultation.
616 Carrigan AVE Oviedo, FL 32765
4 Beds
2 Baths
2,092 SqFt
Key Details
Sold Price $550,000
Property Type Single Family Home
Sub Type Single Family Residence
Listing Status Sold
Purchase Type For Sale
Square Footage 2,092 sqft
Price per Sqft $262
MLS Listing ID 1019407
Sold Date 10/11/24
Bedrooms 4
Full Baths 2
HOA Fees $21/ann
HOA Y/N Yes
Total Fin. Sqft 2092
Originating Board Space Coast MLS (Space Coast Association of REALTORS®)
Year Built 1989
Annual Tax Amount $2,025
Tax Year 2023
Lot Size 0.408 Acres
Acres 0.41
Property Description
Top-rated Oviedo school district! Discover this charming and very well-maintained family pool
home located in the highly desirable Stillwater community. This 4-bedroom, 2-bathroom
residence features 20mil Stone Composite Flooring (SPC) installed in 2023, and ceramic tile in
the main living areas. Recent updates include replumbing in 2021, a new water heater, brand
new refrigerator 2024, and a new roof in 2019. The large, primary bedroom features a custom
California closet and opens to the spacious lanai. The open-concept kitchen overlooks a large
family room, providing convenient access to the outdoors. Entertain
family and friends year-round on the expansive, screened-in, new deck, complete with a
relaxing pool and spa. Step outside the patio area and enjoy a massive fenced yard, perfect for
a garden AND a kids playground with plenty of room for the dogs to run. The storage shed provides ample space for lawn equipment and tools, providing more room to easily keep two vehicles in your garage. Additional peace of
mind comes with a transferable termite bond and Cinch home warranty. This home is a must-
see! Convenient to UCF, Siemens, Central Florida Research Park, and the Space Coast.
Location
State FL
County Seminole
Area 905 - Seminole
Direction East Colonial to Alafaya Trail. Turn right on Carrigan Way then follow to 616 on the left.
Rooms
Primary Bedroom Level First
Master Bedroom First
Bedroom 2 First
Bedroom 3 First
Living Room First
Kitchen First
Interior
Interior Features Breakfast Bar, Breakfast Nook, Ceiling Fan(s), Primary Bathroom - Shower No Tub, Primary Bathroom -Tub with Separate Shower, Walk-In Closet(s), Other
Heating Central
Cooling Central Air, Electric
Flooring Vinyl, Other
Furnishings Unfurnished
Appliance Dishwasher, Disposal, Dryer, Electric Range, Electric Water Heater, Microwave, Washer
Exterior
Exterior Feature ExteriorFeatures
Parking Features Attached, Garage, Garage Door Opener
Garage Spaces 2.0
Fence Wood
Pool In Ground
Utilities Available Cable Available, Electricity Connected, Water Available, Other
Roof Type Shingle
Present Use Residential
Street Surface Asphalt
Porch Patio, Porch, Screened
Garage Yes
Building
Lot Description Other
Faces South
Story 1
Sewer Public Sewer
Water Public
New Construction No
Others
HOA Name Sentry
Senior Community No
Tax ID 27 21 31 509 0000 0320
Security Features Smoke Detector(s)
Acceptable Financing Cash, Conventional, FHA, VA Loan
Listing Terms Cash, Conventional, FHA, VA Loan
Special Listing Condition Homestead
Read Less
Want to know what your home might be worth? Contact us for a FREE valuation!

Our team is ready to help you sell your home for the highest possible price ASAP

Bought with Non-MLS or Out of Area





