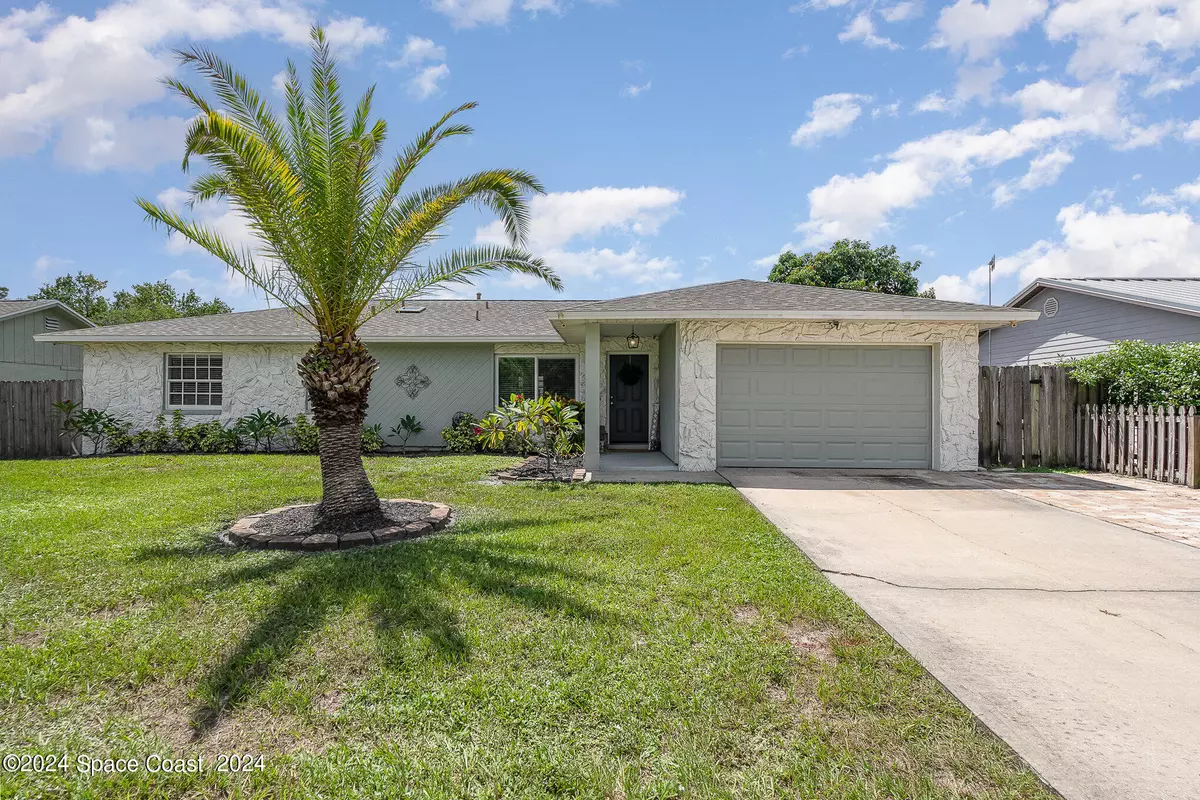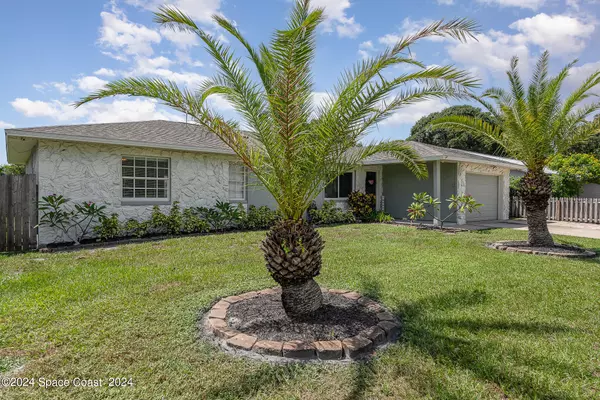$330,000
$315,000
4.8%For more information regarding the value of a property, please contact us for a free consultation.
807 Levitt Pkwy Rockledge, FL 32955
4 Beds
2 Baths
1,457 SqFt
Key Details
Sold Price $330,000
Property Type Single Family Home
Sub Type Single Family Residence
Listing Status Sold
Purchase Type For Sale
Square Footage 1,457 sqft
Price per Sqft $226
Subdivision Parkway Gardens Unit 1
MLS Listing ID 1023748
Sold Date 12/12/24
Bedrooms 4
Full Baths 2
HOA Y/N No
Total Fin. Sqft 1457
Originating Board Space Coast MLS (Space Coast Association of REALTORS®)
Year Built 1983
Annual Tax Amount $2,606
Tax Year 2022
Lot Size 7,405 Sqft
Acres 0.17
Property Description
PRICE ADJUSTMENT!! Situated in the heart of Rockledge, this enchanting 4-bedroom, 2-bathroom home invites you to experience modern living with a touch of charm. Completely remodeled in 2016, every detail has been thoughtfully crafted. The gourmet kitchen, a chef's dream, boasts high-end granite counters, 42-inch designer cabinets, and a stunning glass-tile custom backsplash that catches the light just right. Stainless steel appliances gleam with promise. The open and spacious layout flows effortlessly, creating a welcoming space for both relaxation and entertainment. With a new 2023 A/C to keep you cool, a 2021 roof, and a hurricane-rated front window and slider offering peace of mind, this home is a true gem. But be quick—homes like this don't last long!
Location
State FL
County Brevard
Area 214 - Rockledge - West Of Us1
Direction From the Murrell & Barnes intersection, head North on Murrell. Take left on Levitt Pkwy. Home will be on the left. From Fiske & Barnes Rd. Head North on Fiske make right on Levitt pkwy. Home will be on the right.
Interior
Interior Features Ceiling Fan(s), Open Floorplan, Primary Bathroom - Tub with Shower, Primary Downstairs, Skylight(s), Walk-In Closet(s)
Heating Central, Electric
Cooling Central Air, Electric
Flooring Laminate, Tile
Furnishings Unfurnished
Appliance Dishwasher, Dryer, Electric Range, Gas Water Heater, Microwave, Refrigerator, Tankless Water Heater, Washer
Laundry In Garage, Lower Level
Exterior
Exterior Feature ExteriorFeatures
Parking Features Attached, Garage
Garage Spaces 1.0
Pool None
Utilities Available Electricity Connected, Natural Gas Connected, Sewer Connected, Water Connected
Roof Type Shingle
Present Use Residential,Single Family
Street Surface Asphalt
Porch Patio, Rear Porch, Screened
Garage Yes
Private Pool No
Building
Lot Description Few Trees
Faces North
Story 1
Sewer Public Sewer
Water Public
Level or Stories One
New Construction No
Schools
Elementary Schools Andersen
High Schools Rockledge
Others
Senior Community No
Tax ID 25-36-16-02-00000.0-0058.00
Acceptable Financing Cash, Conventional, FHA, VA Loan
Listing Terms Cash, Conventional, FHA, VA Loan
Special Listing Condition Standard
Read Less
Want to know what your home might be worth? Contact us for a FREE valuation!

Our team is ready to help you sell your home for the highest possible price ASAP

Bought with Melbourne Realty, Inc.





