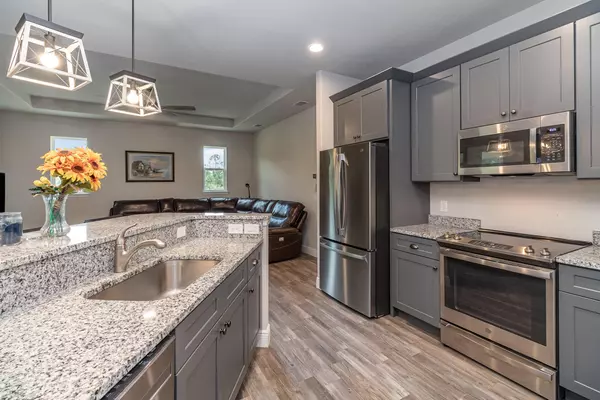$565,000
$615,000
8.1%For more information regarding the value of a property, please contact us for a free consultation.
11424 E Irlo Bronson Memorial Hwy St. Cloud, FL 34773
3 Beds
3 Baths
1,959 SqFt
Key Details
Sold Price $565,000
Property Type Single Family Home
Sub Type Single Family Residence
Listing Status Sold
Purchase Type For Sale
Square Footage 1,959 sqft
Price per Sqft $288
MLS Listing ID 1012410
Sold Date 01/10/25
Bedrooms 3
Full Baths 2
Half Baths 1
HOA Y/N No
Total Fin. Sqft 1959
Originating Board Space Coast MLS (Space Coast Association of REALTORS®)
Year Built 2022
Lot Size 1.760 Acres
Acres 1.76
Property Description
ASK ABOUT ASSUMABLE MORTGAGE!! Welcome to your private oasis in St. Cloud! Nestled on 1.76 acres, this exquisite 3-bedroom, 2 1/2-bath home built in 2022 offers the perfect blend of tranquility and convenience! This home offers a metal roof, ample space for your vehicles, recreation, and storage needs, impact windows and shutters, pull-down attic stairs, connection for a pump tank for RV use, 2- 50-amp pre-wired outlets ready for generator and RV and a 30 amp outlet for your future pool installation, termite treatment, a functional shed ideal for storing outdoor equipment, 30 x 40 gravel pad, and a 22x23.4 oversized patio. The patio includes a convenient half bath, eliminating the need for guests to go through the house, especially when envisioning a future pool addition. Inside, the home offers granite countertops throughout, tile throughout the living area, carpet in the bedrooms, tray ceilings, 8-foot doors, and a thoughtful layout that seamlessly blends style and functionality. Experience the best of Florida living in this meticulously designed and well-appointed property, where every detail is crafted to enhance your lifestyle and offer a retreat from the everyday hustle and bustle. Just a short 20-minute drive from dining and shopping destinations!! Eligible for USDA financing!!
Location
State FL
County Osceola
Area 903 - Osceola
Direction Head West on US 1-92 for 19 Miles. Make a U turn at Osceola Dr onto US 19-2 East. Home will be on the Right
Interior
Interior Features Ceiling Fan(s), Open Floorplan, Pantry, Primary Bathroom - Shower No Tub, Split Bedrooms, Vaulted Ceiling(s), Walk-In Closet(s)
Heating Central
Cooling Central Air
Flooring Tile
Furnishings Unfurnished
Appliance Dishwasher, Disposal, Electric Range, Electric Water Heater, Microwave, Refrigerator
Exterior
Exterior Feature Storm Shutters
Parking Features Additional Parking, Garage, Garage Door Opener, RV Access/Parking
Garage Spaces 2.0
Fence Full, Wire
Pool None
Utilities Available Cable Available, Electricity Connected
Roof Type Metal
Present Use Single Family
Street Surface Gravel
Porch Front Porch, Rear Porch, Screened
Garage Yes
Private Pool No
Building
Lot Description Cleared
Faces North
Story 1
Sewer Septic Tank
Water Well
Level or Stories One
New Construction No
Others
Senior Community No
Tax ID 2427333410000d0070
Acceptable Financing Cash, Conventional, FHA, USDA Loan, VA Loan
Listing Terms Cash, Conventional, FHA, USDA Loan, VA Loan
Special Listing Condition Standard
Read Less
Want to know what your home might be worth? Contact us for a FREE valuation!

Our team is ready to help you sell your home for the highest possible price ASAP

Bought with Waterman Real Estate, Inc.





